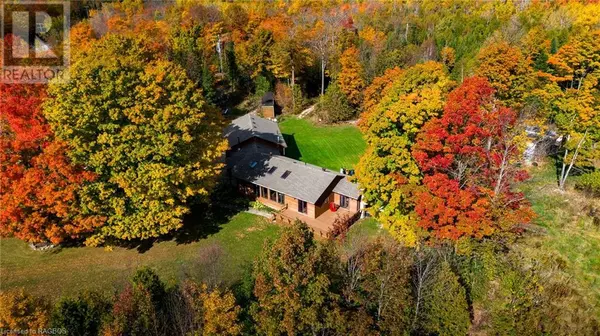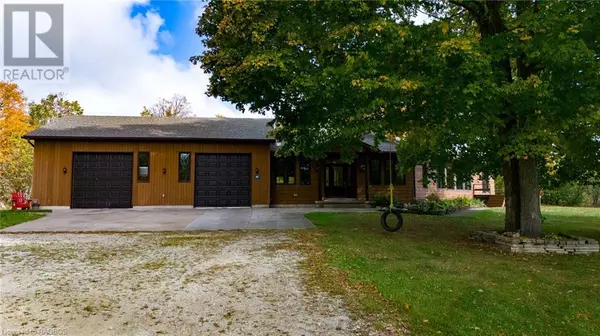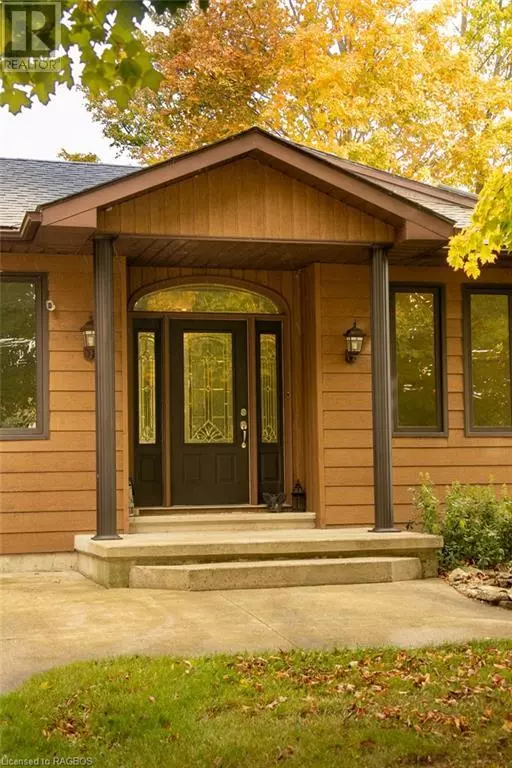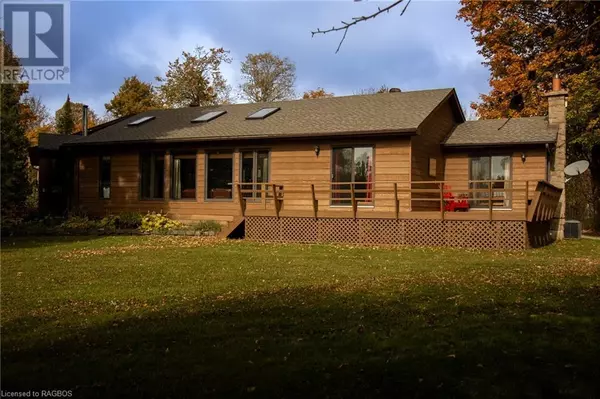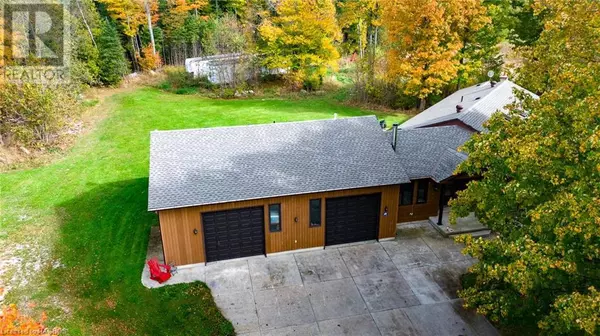
3 Beds
3 Baths
2,030 SqFt
3 Beds
3 Baths
2,030 SqFt
Key Details
Property Type Single Family Home
Sub Type Freehold
Listing Status Active
Purchase Type For Sale
Square Footage 2,030 sqft
Price per Sqft $357
Subdivision South Bruce Peninsula
MLS® Listing ID 40659702
Style Raised bungalow
Bedrooms 3
Half Baths 1
Originating Board OnePoint - Grey Bruce Owen Sound
Lot Size 49.850 Acres
Acres 2171466.0
Property Description
Location
Province ON
Rooms
Extra Room 1 Main level Measurements not available 1pc Bathroom
Extra Room 2 Main level 13'0'' x 15'5'' Primary Bedroom
Extra Room 3 Main level 20'3'' x 10'8'' Living room
Extra Room 4 Main level 9'6'' x 13'0'' Kitchen
Extra Room 5 Main level 13'7'' x 20'9'' Family room
Extra Room 6 Main level 13'5'' x 14'1'' Dining room
Interior
Heating In Floor Heating, Forced air, Stove,
Cooling Central air conditioning
Exterior
Garage Yes
Community Features High Traffic Area, Quiet Area, School Bus
Waterfront No
View Y/N No
Total Parking Spaces 22
Private Pool No
Building
Lot Description Landscaped
Story 1
Sewer Septic System
Architectural Style Raised bungalow
Others
Ownership Freehold
GET MORE INFORMATION

Real Broker


