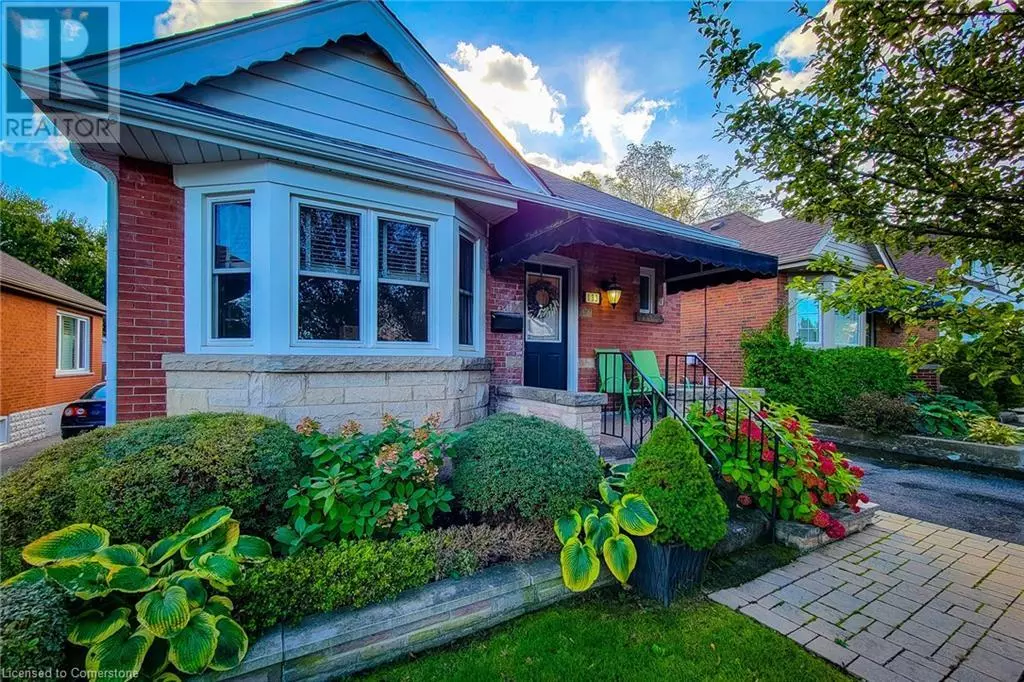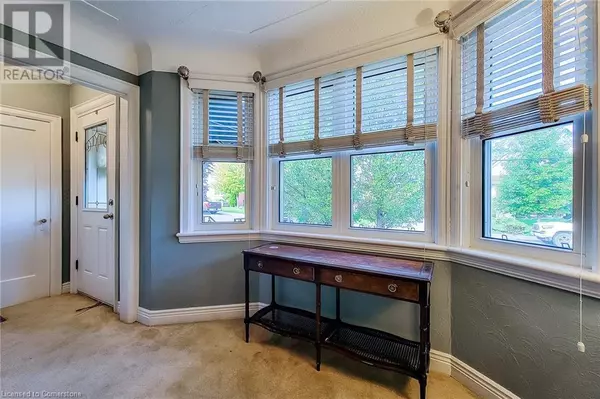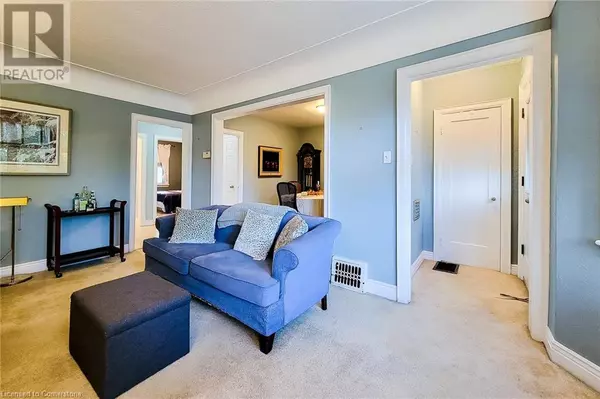
2 Beds
2 Baths
975 SqFt
2 Beds
2 Baths
975 SqFt
OPEN HOUSE
Sun Nov 24, 2:00pm - 4:00pm
Key Details
Property Type Single Family Home
Sub Type Freehold
Listing Status Active
Purchase Type For Sale
Square Footage 975 sqft
Price per Sqft $611
Subdivision 240 - Bartonville/Glenview
MLS® Listing ID 40663128
Style Bungalow
Bedrooms 2
Originating Board Cornerstone - Hamilton-Burlington
Property Description
Location
Province ON
Rooms
Extra Room 1 Basement 19'9'' x 15'7'' Den
Extra Room 2 Basement 11'5'' x 9'9'' Bedroom
Extra Room 3 Basement Measurements not available 3pc Bathroom
Extra Room 4 Main level 9'9'' x 10'7'' Dining room
Extra Room 5 Main level 16'9'' x 11'0'' Living room
Extra Room 6 Main level 10'6'' x 10'9'' Kitchen
Interior
Cooling Central air conditioning
Exterior
Garage No
Community Features Quiet Area
Waterfront No
View Y/N No
Total Parking Spaces 2
Private Pool No
Building
Story 1
Sewer Municipal sewage system
Architectural Style Bungalow
Others
Ownership Freehold
GET MORE INFORMATION

Real Broker







