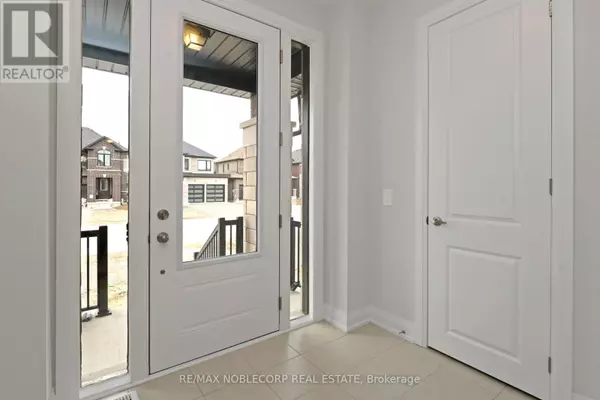
3 Beds
3 Baths
3 Beds
3 Baths
Key Details
Property Type Single Family Home
Sub Type Freehold
Listing Status Active
Purchase Type For Rent
Subdivision Lindsay
MLS® Listing ID X9397965
Bedrooms 3
Half Baths 1
Originating Board Toronto Regional Real Estate Board
Property Description
Location
Province ON
Rooms
Extra Room 1 Second level 4.57 m X 4.26 m Primary Bedroom
Extra Room 2 Second level 3.53 m X 3 m Bedroom 2
Extra Room 3 Second level 3.35 m X 3.04 m Bedroom 3
Extra Room 4 Basement Measurements not available Recreational, Games room
Extra Room 5 Main level 3.29 m X 2.68 m Kitchen
Extra Room 6 Main level 3.29 m X 2.86 m Eating area
Interior
Heating Forced air
Cooling Central air conditioning
Flooring Ceramic, Hardwood, Carpeted
Exterior
Garage Yes
Community Features Community Centre
Waterfront No
View Y/N No
Total Parking Spaces 6
Private Pool No
Building
Story 2
Sewer Sanitary sewer
Others
Ownership Freehold
Acceptable Financing Monthly
Listing Terms Monthly
GET MORE INFORMATION

Real Broker







