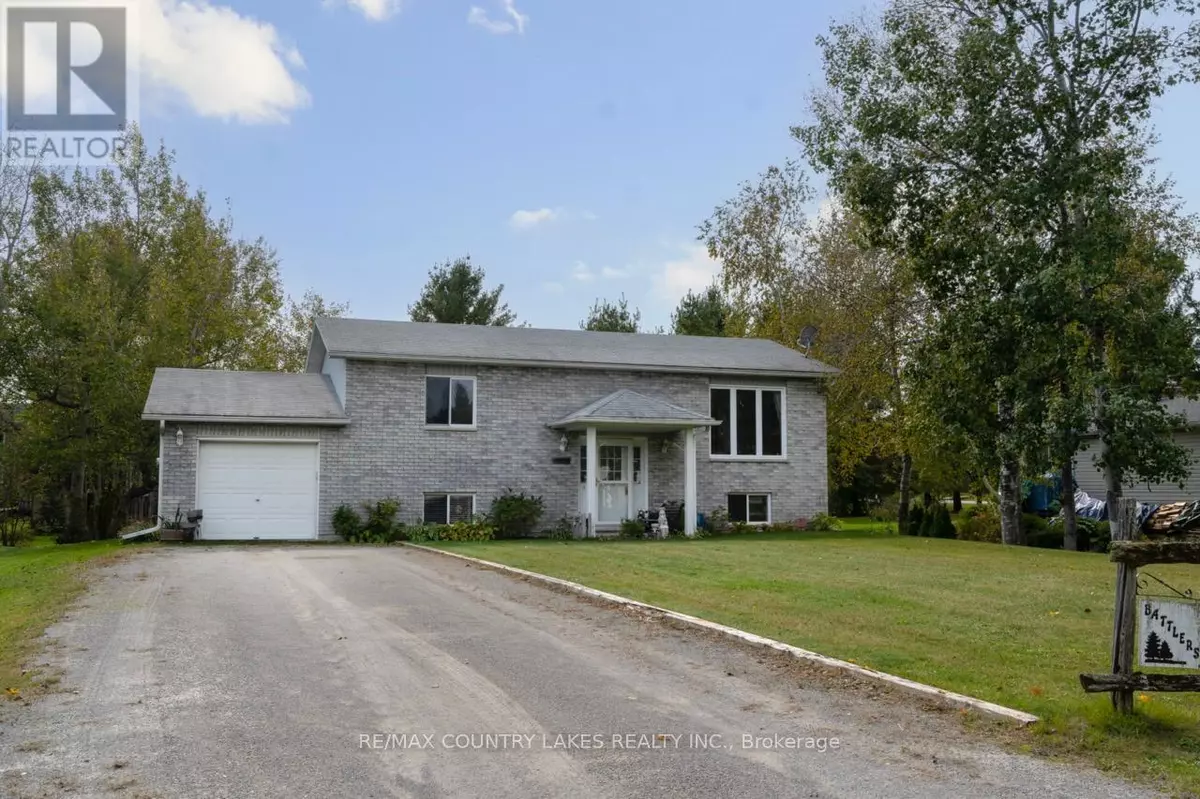
4 Beds
1 Bath
4 Beds
1 Bath
Key Details
Property Type Single Family Home
Sub Type Freehold
Listing Status Active
Purchase Type For Sale
Subdivision Rural Eldon
MLS® Listing ID X9398827
Style Raised bungalow
Bedrooms 4
Originating Board Toronto Regional Real Estate Board
Property Description
Location
Province ON
Lake Name Canal
Rooms
Extra Room 1 Lower level 7 m X 3.39 m Recreational, Games room
Extra Room 2 Lower level 3.83 m X 3.34 m Bedroom 3
Extra Room 3 Lower level 3.49 m X 3.34 m Bedroom 4
Extra Room 4 Lower level 4.42 m X 3.24 m Laundry room
Extra Room 5 Main level 6.11 m X 3.32 m Dining room
Extra Room 6 Main level 4.46 m X 3.57 m Living room
Interior
Heating Forced air
Cooling Central air conditioning
Flooring Linoleum, Carpeted, Laminate, Concrete
Exterior
Garage Yes
Waterfront No
View Y/N No
Total Parking Spaces 5
Private Pool No
Building
Story 1
Sewer Septic System
Water Canal
Architectural Style Raised bungalow
Others
Ownership Freehold
GET MORE INFORMATION

Real Broker







