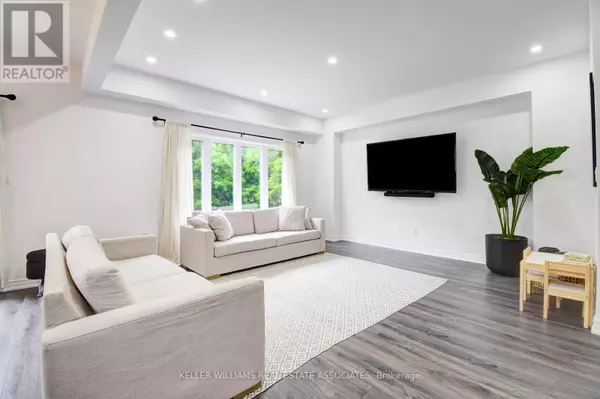
5 Beds
3 Baths
1,999 SqFt
5 Beds
3 Baths
1,999 SqFt
Key Details
Property Type Single Family Home
Sub Type Freehold
Listing Status Active
Purchase Type For Sale
Square Footage 1,999 sqft
Price per Sqft $450
Subdivision Rural West Grey
MLS® Listing ID X9399496
Bedrooms 5
Half Baths 1
Originating Board Toronto Regional Real Estate Board
Property Description
Location
Province ON
Rooms
Extra Room 1 Second level 4.48 m X 3.96 m Primary Bedroom
Extra Room 2 Second level 3.96 m X 2.93 m Bedroom 2
Extra Room 3 Second level 3.66 m X 3.05 m Bedroom 3
Extra Room 4 Second level 3.93 m X 3.05 m Bedroom 4
Extra Room 5 Ground level 4.42 m X 4.5 m Living room
Extra Room 6 Ground level 3.45 m X 3.43 m Kitchen
Interior
Heating Forced air
Cooling Central air conditioning
Flooring Laminate, Ceramic, Carpeted
Exterior
Garage Yes
Waterfront No
View Y/N No
Total Parking Spaces 6
Private Pool No
Building
Story 2
Sewer Sanitary sewer
Others
Ownership Freehold
GET MORE INFORMATION

Real Broker







