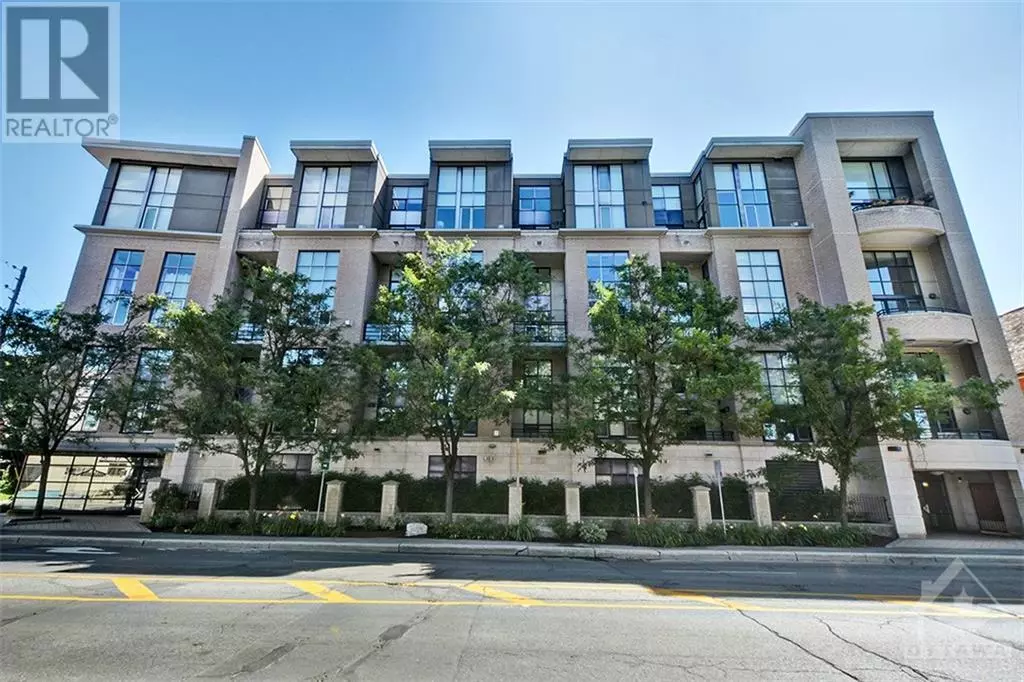
2 Beds
2 Baths
2 Beds
2 Baths
OPEN HOUSE
Sun Nov 24, 2:00pm - 4:00pm
Key Details
Property Type Condo
Sub Type Condominium/Strata
Listing Status Active
Purchase Type For Sale
Subdivision Canal/Ottawa East
MLS® Listing ID 1416495
Bedrooms 2
Condo Fees $1,020/mo
Originating Board Ottawa Real Estate Board
Year Built 2002
Property Description
Location
Province ON
Rooms
Extra Room 1 Second level 13'10\" x 9'9\" Primary Bedroom
Extra Room 2 Second level 9'0\" x 6'11\" 4pc Ensuite bath
Extra Room 3 Second level 12'3\" x 7'0\" Utility room
Extra Room 4 Main level 7'0\" x 7'7\" Foyer
Extra Room 5 Main level 9'0\" x 9'0\" Kitchen
Extra Room 6 Main level 7'8\" x 7'0\" Dining room
Interior
Heating Forced air
Cooling Central air conditioning
Flooring Hardwood, Tile
Exterior
Garage Yes
Community Features Pets Allowed
Waterfront No
View Y/N No
Total Parking Spaces 1
Private Pool No
Building
Story 2
Sewer Municipal sewage system
Others
Ownership Condominium/Strata
GET MORE INFORMATION

Real Broker







