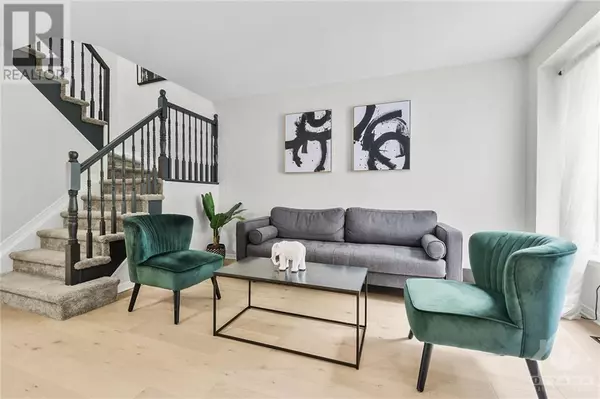
3 Beds
2 Baths
3 Beds
2 Baths
Key Details
Property Type Townhouse
Sub Type Townhouse
Listing Status Active
Purchase Type For Sale
Subdivision Hunt Club
MLS® Listing ID 1417048
Bedrooms 3
Half Baths 1
Originating Board Ottawa Real Estate Board
Year Built 1999
Property Description
Location
Province ON
Rooms
Extra Room 1 Second level 15'0\" x 9'5\" Primary Bedroom
Extra Room 2 Second level 10'5\" x 9'1\" Bedroom
Extra Room 3 Second level 12'0\" x 7'8\" Bedroom
Extra Room 4 Second level Measurements not available Full bathroom
Extra Room 5 Lower level 16'2\" x 13'0\" Recreation room
Extra Room 6 Lower level Measurements not available Laundry room
Interior
Heating Forced air
Cooling Central air conditioning
Flooring Hardwood, Tile, Vinyl
Fireplaces Number 1
Exterior
Garage Yes
Fence Fenced yard
Community Features Family Oriented
Waterfront No
View Y/N No
Total Parking Spaces 3
Private Pool No
Building
Story 2
Sewer Municipal sewage system
Others
Ownership Freehold
GET MORE INFORMATION

Real Broker







