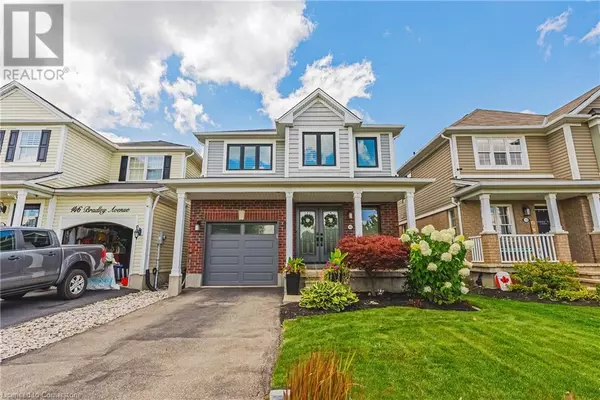
3 Beds
4 Baths
1,540 SqFt
3 Beds
4 Baths
1,540 SqFt
OPEN HOUSE
Sun Nov 24, 2:00pm - 4:00pm
Key Details
Property Type Single Family Home
Sub Type Freehold
Listing Status Active
Purchase Type For Sale
Square Footage 1,540 sqft
Price per Sqft $548
Subdivision 532 - Binbrook Municipal
MLS® Listing ID 40665984
Style 2 Level
Bedrooms 3
Half Baths 2
Originating Board Cornerstone - Hamilton-Burlington
Property Description
Location
Province ON
Rooms
Extra Room 1 Second level 10'10'' x 11'9'' Bedroom
Extra Room 2 Second level 9'2'' x 12'0'' Bedroom
Extra Room 3 Second level 8'2'' x 5'7'' Sitting room
Extra Room 4 Second level 9'2'' x 7'7'' 4pc Bathroom
Extra Room 5 Second level 8'10'' x 9'6'' 4pc Bathroom
Extra Room 6 Second level 13'4'' x 13'1'' Primary Bedroom
Interior
Heating Forced air,
Cooling Central air conditioning
Exterior
Garage Yes
Community Features Quiet Area
Waterfront No
View Y/N No
Total Parking Spaces 2
Private Pool Yes
Building
Story 2
Sewer Municipal sewage system
Architectural Style 2 Level
Others
Ownership Freehold
GET MORE INFORMATION

Real Broker







