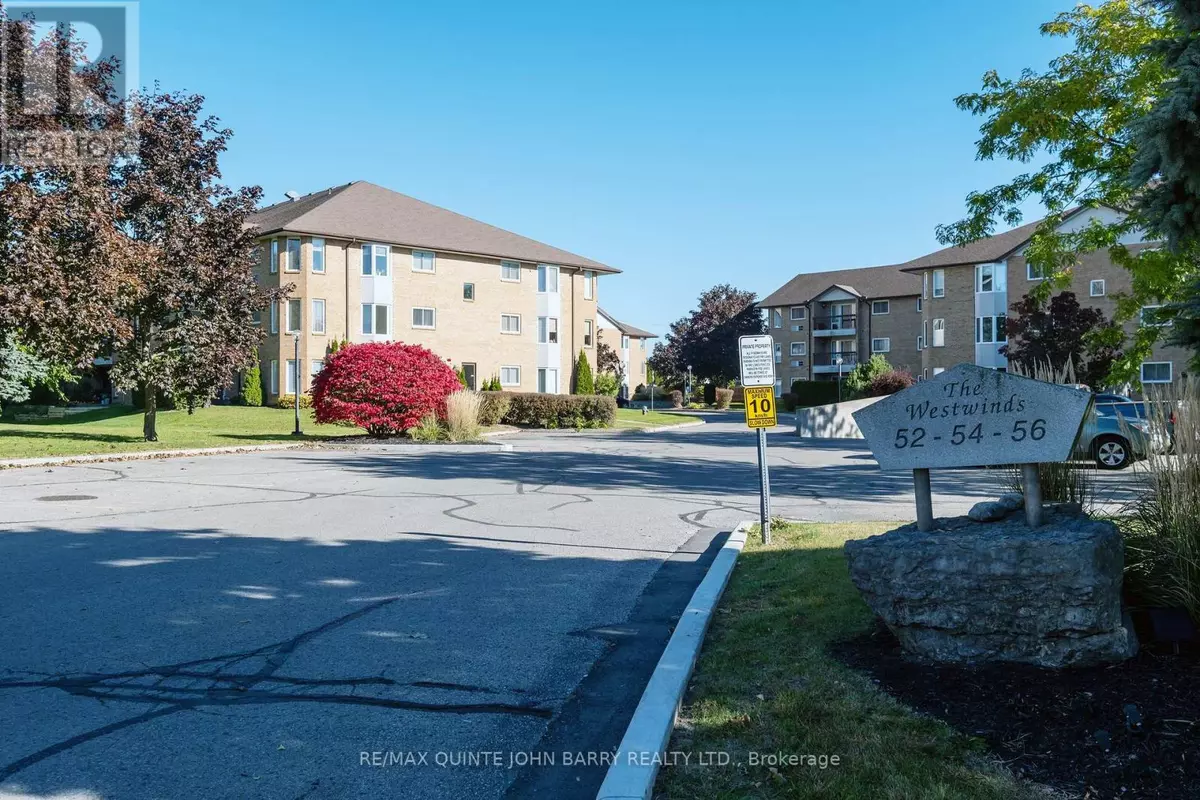
2 Beds
2 Baths
1,399 SqFt
2 Beds
2 Baths
1,399 SqFt
Key Details
Property Type Condo
Sub Type Condominium/Strata
Listing Status Active
Purchase Type For Sale
Square Footage 1,399 sqft
Price per Sqft $303
MLS® Listing ID X9419558
Bedrooms 2
Condo Fees $955/mo
Originating Board Central Lakes Association of REALTORS®
Property Description
Location
Province ON
Rooms
Extra Room 1 Main level 4.81 m X 4.12 m Living room
Extra Room 2 Main level 4.85 m X 3.06 m Dining room
Extra Room 3 Main level 3 m X 2.67 m Kitchen
Extra Room 4 Main level 2.67 m X 1.98 m Eating area
Extra Room 5 Main level 5.85 m X 3.17 m Primary Bedroom
Extra Room 6 Main level 3.47 m X 3.03 m Bedroom 2
Interior
Heating Forced air
Cooling Central air conditioning
Exterior
Garage Yes
Community Features Pet Restrictions
Waterfront No
View Y/N No
Total Parking Spaces 1
Private Pool No
Others
Ownership Condominium/Strata
GET MORE INFORMATION

Real Broker







