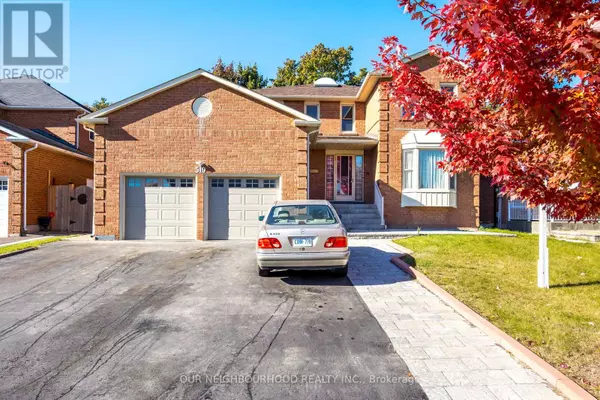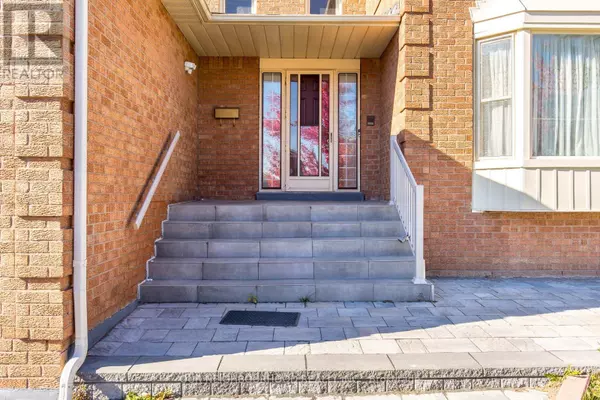
8 Beds
4 Baths
3,499 SqFt
8 Beds
4 Baths
3,499 SqFt
Key Details
Property Type Single Family Home
Sub Type Freehold
Listing Status Active
Purchase Type For Sale
Square Footage 3,499 sqft
Price per Sqft $428
Subdivision Woodlands
MLS® Listing ID E9419299
Bedrooms 8
Originating Board Toronto Regional Real Estate Board
Property Description
Location
Province ON
Rooms
Extra Room 1 Second level 8.89 m X 5.6134 m Bedroom
Extra Room 2 Second level 3.5814 m X 4.0386 m Bedroom
Extra Room 3 Second level 3.556 m X 4.7498 m Bedroom
Extra Room 4 Second level 3.556 m X 3.556 m Bedroom
Extra Room 5 Second level 3.556 m X 3.2766 m Bathroom
Extra Room 6 Ground level 3.556 m X 5.5626 m Living room
Interior
Heating Forced air
Cooling Central air conditioning
Exterior
Garage Yes
Waterfront No
View Y/N No
Total Parking Spaces 8
Private Pool No
Building
Story 2.5
Sewer Sanitary sewer
Others
Ownership Freehold
GET MORE INFORMATION

Real Broker







