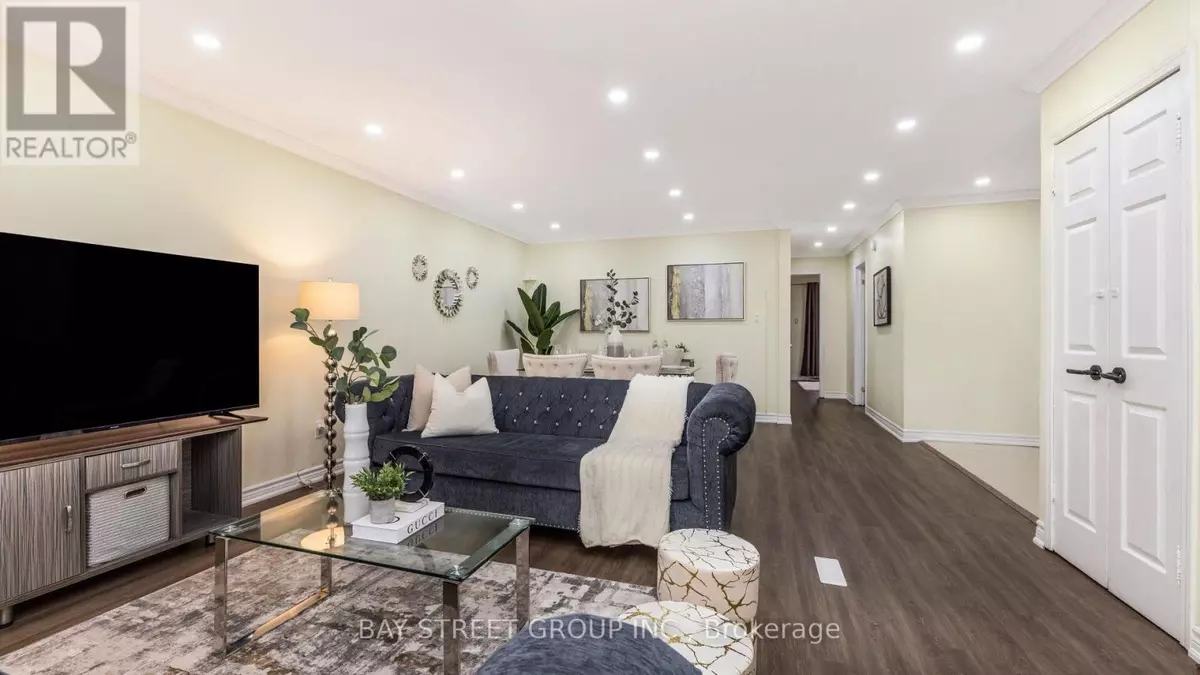
5 Beds
3 Baths
1,499 SqFt
5 Beds
3 Baths
1,499 SqFt
Key Details
Property Type Single Family Home
Sub Type Freehold
Listing Status Active
Purchase Type For Sale
Square Footage 1,499 sqft
Price per Sqft $593
Subdivision Madoc
MLS® Listing ID W9419492
Style Raised bungalow
Bedrooms 5
Half Baths 1
Originating Board Toronto Regional Real Estate Board
Property Description
Location
Province ON
Rooms
Extra Room 1 Basement 2.9 m X 2.8 m Living room
Extra Room 2 Basement 2.5 m X 2.3 m Bathroom
Extra Room 3 Basement 3 m X 2.5 m Kitchen
Extra Room 4 Basement 2.6 m X 2.5 m Bedroom 4
Extra Room 5 Basement 2.7 m X 2.5 m Bedroom 5
Extra Room 6 Main level 4.5 m X 3.3 m Living room
Interior
Heating Forced air
Cooling Central air conditioning
Flooring Tile, Laminate, Ceramic
Exterior
Garage Yes
Waterfront No
View Y/N No
Total Parking Spaces 3
Private Pool No
Building
Story 1
Sewer Sanitary sewer
Architectural Style Raised bungalow
Others
Ownership Freehold
GET MORE INFORMATION

Real Broker







