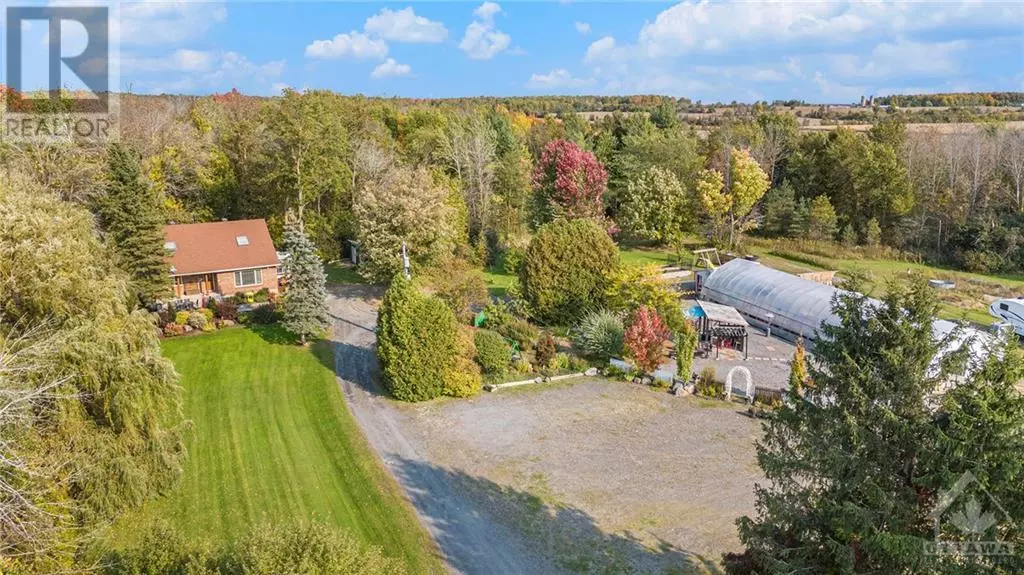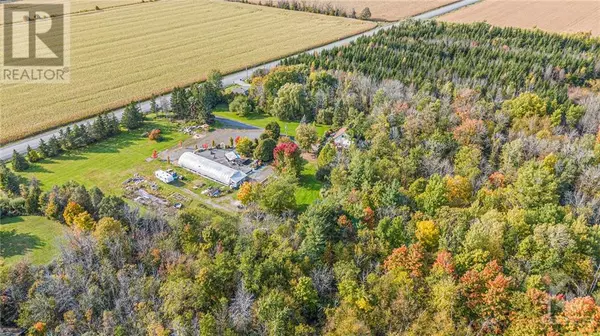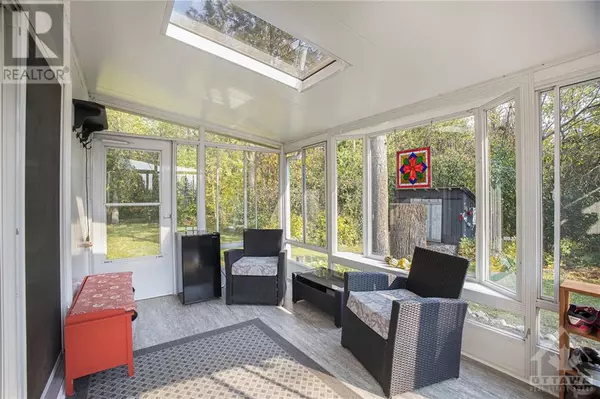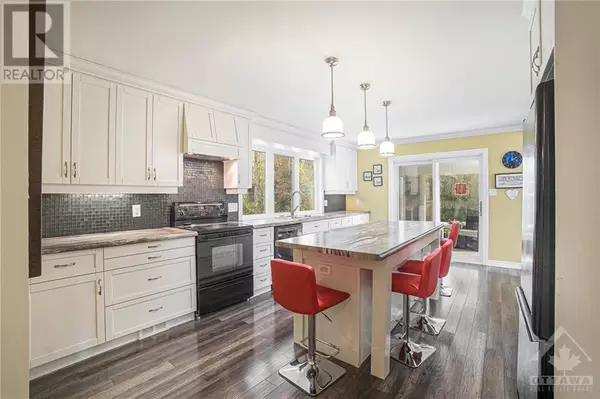
3 Beds
2 Baths
8.7 Acres Lot
3 Beds
2 Baths
8.7 Acres Lot
Key Details
Property Type Single Family Home
Sub Type Freehold
Listing Status Active
Purchase Type For Sale
Subdivision Russell
MLS® Listing ID 1416254
Bedrooms 3
Originating Board Ottawa Real Estate Board
Year Built 1983
Lot Size 8.700 Acres
Acres 378972.0
Property Description
Location
Province ON
Rooms
Extra Room 1 Second level 17'9\" x 16'0\" Primary Bedroom
Extra Room 2 Second level 17'9\" x 7'8\" Bedroom
Extra Room 3 Second level 17'9\" x 8'1\" Bedroom
Extra Room 4 Second level 5'6\" x 7'7\" Full bathroom
Extra Room 5 Second level 8'9\" x 14'4\" Enclosed porch
Extra Room 6 Main level 18'7\" x 13'10\" Kitchen
Interior
Heating Forced air
Cooling None
Flooring Laminate, Vinyl
Exterior
Garage Yes
Community Features Family Oriented
Waterfront No
View Y/N No
Total Parking Spaces 10
Private Pool No
Building
Story 2
Sewer Septic System
Others
Ownership Freehold
GET MORE INFORMATION

Real Broker







