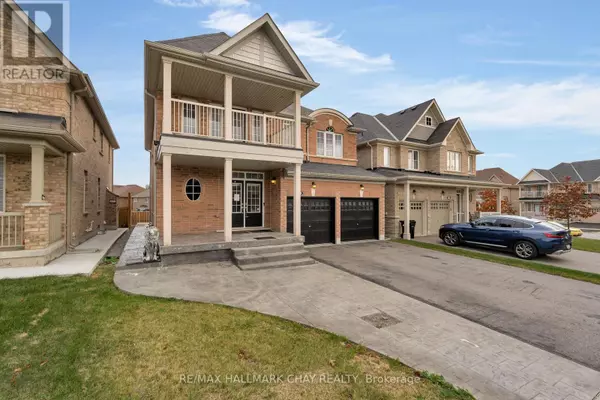
4 Beds
3 Baths
1,999 SqFt
4 Beds
3 Baths
1,999 SqFt
Key Details
Property Type Single Family Home
Sub Type Freehold
Listing Status Active
Purchase Type For Sale
Square Footage 1,999 sqft
Price per Sqft $525
Subdivision Lefroy
MLS® Listing ID N9507687
Bedrooms 4
Half Baths 1
Originating Board Toronto Regional Real Estate Board
Property Description
Location
Province ON
Lake Name Simcoe
Rooms
Extra Room 1 Second level 3.1 m X 3.3 m Bedroom
Extra Room 2 Second level 3.1 m X 3.3 m Bedroom 2
Extra Room 3 Second level 4 m X 3.3 m Bedroom 3
Extra Room 4 Second level 3.3 m X 3.65 m Bedroom 4
Extra Room 5 Main level 3.35 m X 1.55 m Foyer
Extra Room 6 Main level 3.75 m X 4.55 m Kitchen
Interior
Heating Forced air
Cooling Central air conditioning
Flooring Tile, Hardwood, Carpeted
Fireplaces Number 1
Exterior
Garage Yes
Fence Fenced yard
Waterfront No
View Y/N No
Total Parking Spaces 6
Private Pool No
Building
Story 2
Sewer Sanitary sewer
Water Simcoe
Others
Ownership Freehold
GET MORE INFORMATION

Real Broker







