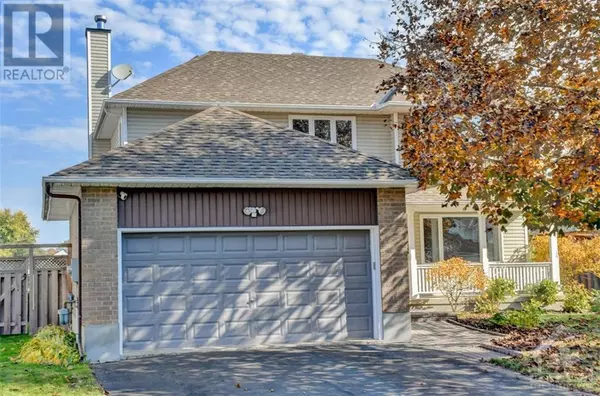
3 Beds
3 Baths
3 Beds
3 Baths
OPEN HOUSE
Sun Nov 24, 2:00pm - 4:00pm
Key Details
Property Type Single Family Home
Sub Type Freehold
Listing Status Active
Purchase Type For Sale
Subdivision Russell
MLS® Listing ID 1417804
Bedrooms 3
Half Baths 1
Originating Board Ottawa Real Estate Board
Year Built 1990
Property Description
Location
Province ON
Rooms
Extra Room 1 Second level 16'4\" x 12'0\" Primary Bedroom
Extra Room 2 Second level 8'1\" x 5'4\" 3pc Ensuite bath
Extra Room 3 Second level 8'1\" x 5'10\" Other
Extra Room 4 Second level 13'4\" x 11'3\" Bedroom
Extra Room 5 Second level 13'9\" x 10'1\" Bedroom
Extra Room 6 Second level 10'5\" x 7'11\" Full bathroom
Interior
Heating Forced air
Cooling Central air conditioning
Flooring Hardwood, Laminate, Tile
Fireplaces Number 1
Exterior
Garage Yes
Fence Fenced yard
Community Features Family Oriented
Waterfront No
View Y/N No
Total Parking Spaces 4
Private Pool No
Building
Lot Description Landscaped
Story 2
Sewer Municipal sewage system
Others
Ownership Freehold
GET MORE INFORMATION

Real Broker







