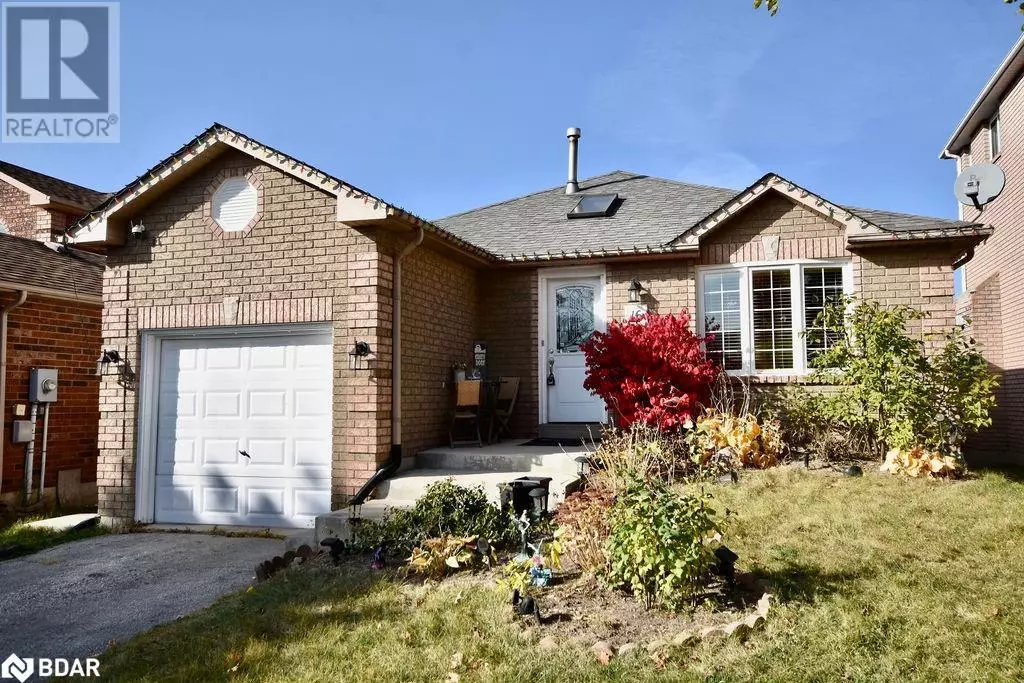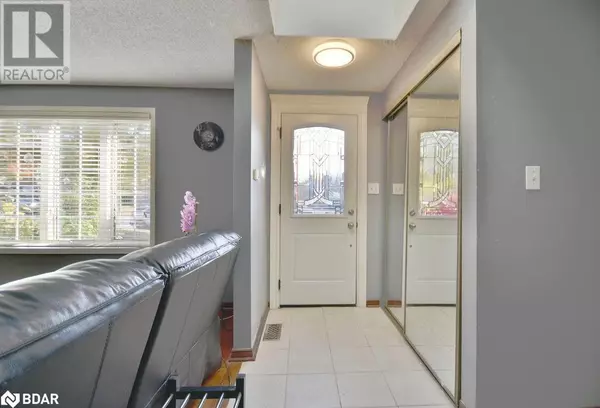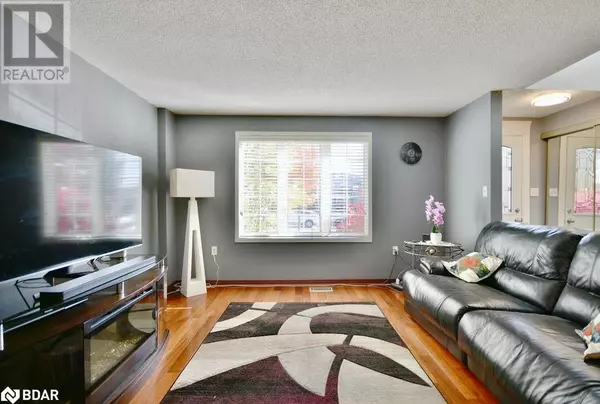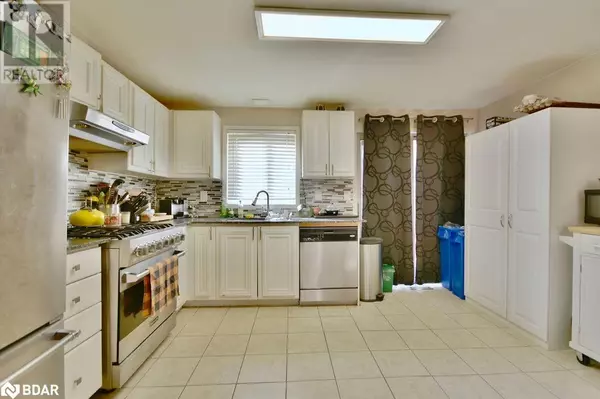
4 Beds
2 Baths
1,280 SqFt
4 Beds
2 Baths
1,280 SqFt
Key Details
Property Type Single Family Home
Sub Type Freehold
Listing Status Active
Purchase Type For Sale
Square Footage 1,280 sqft
Price per Sqft $593
Subdivision Ba11 - Holly
MLS® Listing ID 40660950
Style Bungalow
Bedrooms 4
Originating Board Barrie & District Association of REALTORS® Inc.
Year Built 1995
Property Description
Location
Province ON
Rooms
Extra Room 1 Basement 13'7'' x 10'9'' Office
Extra Room 2 Basement Measurements not available 4pc Bathroom
Extra Room 3 Basement 15'6'' x 13'7'' Bedroom
Extra Room 4 Basement 16'1'' x 13'6'' Living room
Extra Room 5 Basement 13'6'' x 10'5'' Eat in kitchen
Extra Room 6 Main level Measurements not available 4pc Bathroom
Interior
Heating Forced air,
Cooling Central air conditioning
Fireplaces Number 1
Exterior
Garage Yes
Community Features Quiet Area, Community Centre, School Bus
Waterfront No
View Y/N No
Total Parking Spaces 3
Private Pool No
Building
Lot Description Landscaped
Story 1
Sewer Municipal sewage system
Architectural Style Bungalow
Others
Ownership Freehold
GET MORE INFORMATION

Real Broker







