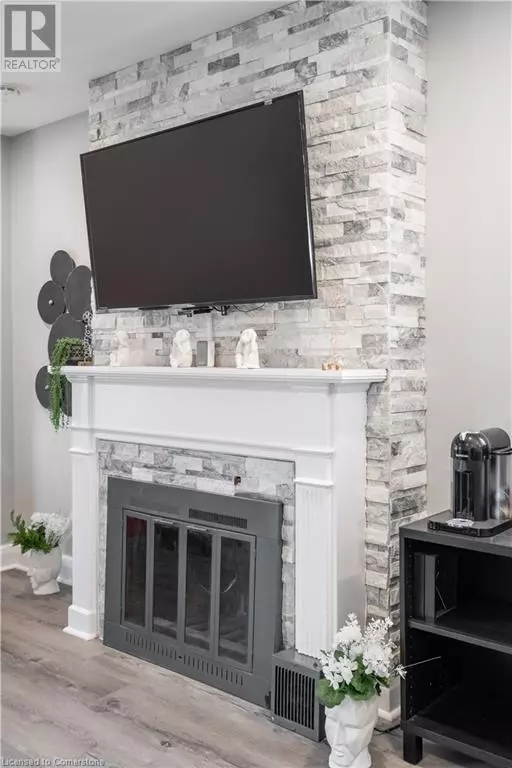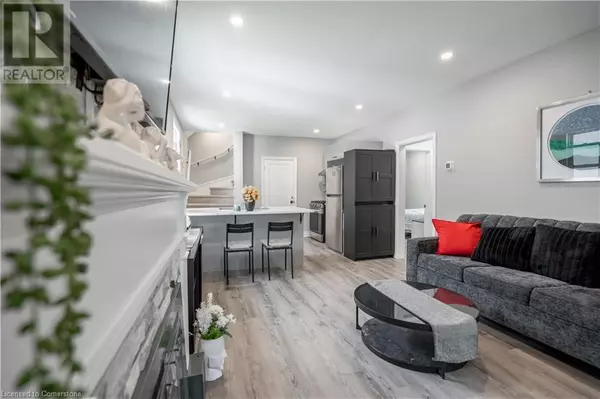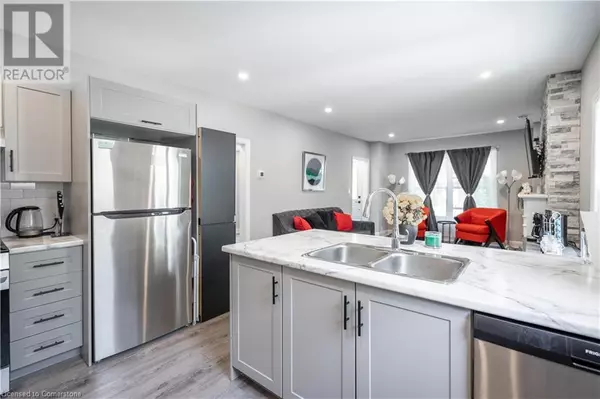
4 Beds
3 Baths
1,128 SqFt
4 Beds
3 Baths
1,128 SqFt
Key Details
Property Type Single Family Home
Sub Type Freehold
Listing Status Active
Purchase Type For Sale
Square Footage 1,128 sqft
Price per Sqft $974
Subdivision 300 - Aldershot West
MLS® Listing ID 40668943
Bedrooms 4
Originating Board Cornerstone - Hamilton-Burlington
Property Description
Location
Province ON
Rooms
Extra Room 1 Second level 3' x 3' Laundry room
Extra Room 2 Second level 5' x 5' 3pc Bathroom
Extra Room 3 Second level 11'6'' x 15'9'' Bedroom
Extra Room 4 Basement 7' x 6' 3pc Bathroom
Extra Room 5 Basement 10'6'' x 12'5'' Bedroom
Extra Room 6 Main level 9'3'' x 13'8'' Sunroom
Interior
Heating Forced air,
Cooling Central air conditioning
Exterior
Garage Yes
Waterfront No
View Y/N No
Total Parking Spaces 6
Private Pool No
Building
Story 1.5
Sewer Municipal sewage system
Others
Ownership Freehold
GET MORE INFORMATION

Real Broker







