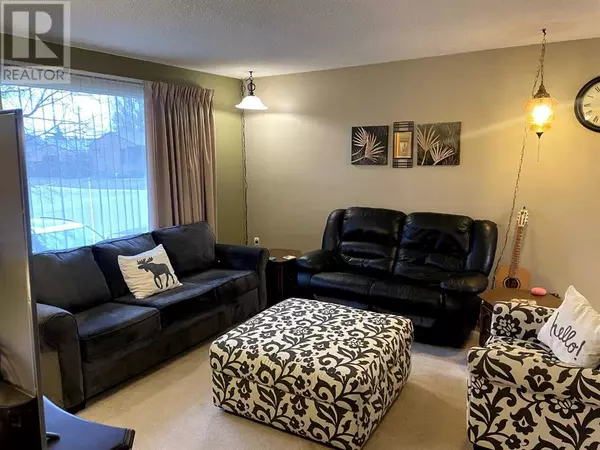
5 Beds
2 Baths
1,083 SqFt
5 Beds
2 Baths
1,083 SqFt
Key Details
Property Type Single Family Home
Sub Type Freehold
Listing Status Active
Purchase Type For Sale
Square Footage 1,083 sqft
Price per Sqft $216
MLS® Listing ID A2175702
Style Bi-level
Bedrooms 5
Originating Board Grande Prairie & Area Association of REALTORS®
Year Built 1980
Lot Size 7,800 Sqft
Acres 7800.0
Property Description
Location
Province AB
Rooms
Extra Room 1 Basement 19.58 Ft x 12.75 Ft Family room
Extra Room 2 Basement 11.17 Ft x 9.25 Ft Bedroom
Extra Room 3 Basement 14.00 Ft x 12.42 Ft Bedroom
Extra Room 4 Basement 12.67 Ft x 9.17 Ft Bedroom
Extra Room 5 Basement 6.25 Ft x 5.83 Ft 3pc Bathroom
Extra Room 6 Basement 11.58 Ft x 11.42 Ft Furnace
Interior
Heating Forced air,
Cooling None
Flooring Carpeted, Hardwood, Linoleum, Vinyl
Exterior
Parking Features Yes
Garage Spaces 2.0
Garage Description 2
Fence Partially fenced
View Y/N No
Total Parking Spaces 5
Private Pool No
Building
Lot Description Garden Area, Landscaped, Lawn
Sewer Municipal sewage system
Architectural Style Bi-level
Others
Ownership Freehold
GET MORE INFORMATION

Real Broker







