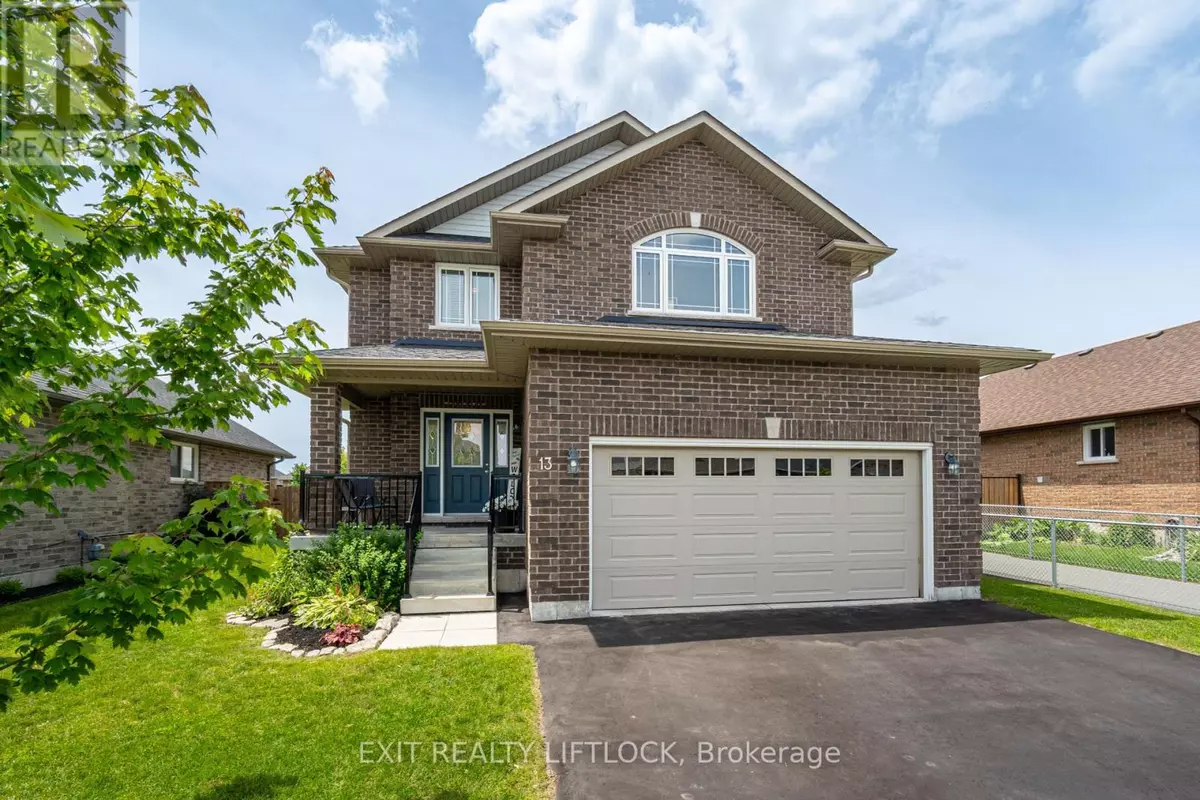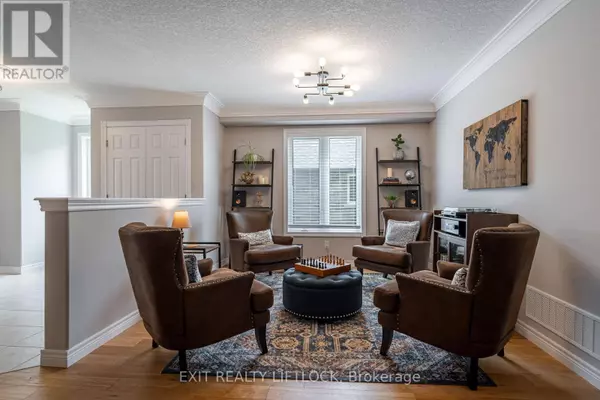
5 Beds
5 Baths
2,499 SqFt
5 Beds
5 Baths
2,499 SqFt
Key Details
Property Type Single Family Home
Sub Type Freehold
Listing Status Active
Purchase Type For Sale
Square Footage 2,499 sqft
Price per Sqft $312
Subdivision Norwood
MLS® Listing ID X9513327
Bedrooms 5
Half Baths 1
Originating Board Central Lakes Association of REALTORS®
Property Description
Location
Province ON
Rooms
Extra Room 1 Second level 5.79 m X 4.08 m Primary Bedroom
Extra Room 2 Second level 3.96 m X 3.41 m Bedroom 3
Extra Room 3 Second level 3.96 m X 3.41 m Bedroom 4
Extra Room 4 Basement 5.66 m X 4.96 m Recreational, Games room
Extra Room 5 Basement 4.32 m X 3.69 m Media
Extra Room 6 Basement 3.68 m X 2.92 m Bedroom 5
Interior
Heating Forced air
Cooling Central air conditioning
Flooring Hardwood
Exterior
Garage Yes
Fence Fenced yard
Community Features School Bus
Waterfront No
View Y/N No
Total Parking Spaces 6
Private Pool No
Building
Story 2
Sewer Sanitary sewer
Others
Ownership Freehold
GET MORE INFORMATION

Real Broker







