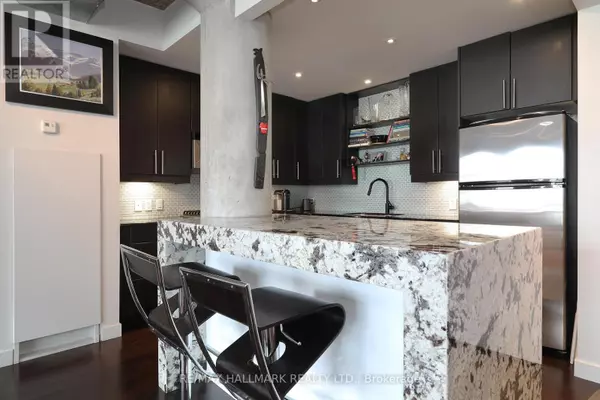
2 Beds
2 Baths
1,199 SqFt
2 Beds
2 Baths
1,199 SqFt
Key Details
Property Type Condo
Sub Type Condominium/Strata
Listing Status Active
Purchase Type For Sale
Square Footage 1,199 sqft
Price per Sqft $1,079
Subdivision Waterfront Communities C1
MLS® Listing ID C9513338
Bedrooms 2
Condo Fees $1,236/mo
Originating Board Toronto Regional Real Estate Board
Property Description
Location
Province ON
Rooms
Extra Room 1 Flat 3.53 m X 3.25 m Kitchen
Extra Room 2 Flat 4.52 m X 4.14 m Living room
Extra Room 3 Flat 4.52 m X 2.79 m Dining room
Extra Room 4 Flat 4.52 m X 3.5 m Primary Bedroom
Extra Room 5 Flat 3.28 m X 3.28 m Bedroom 2
Interior
Heating Forced air
Cooling Central air conditioning
Flooring Hardwood
Exterior
Garage Yes
Community Features Pet Restrictions
Waterfront No
View Y/N No
Total Parking Spaces 1
Private Pool No
Others
Ownership Condominium/Strata
GET MORE INFORMATION

Real Broker







