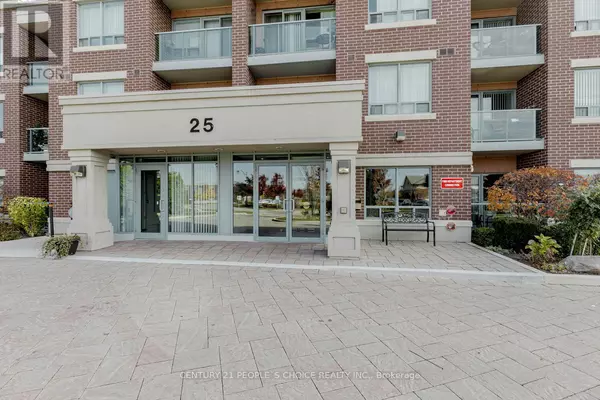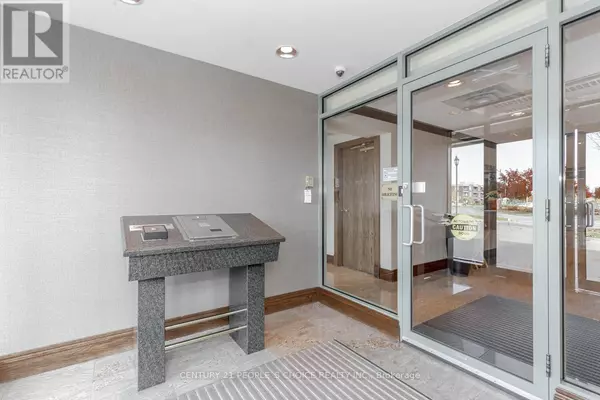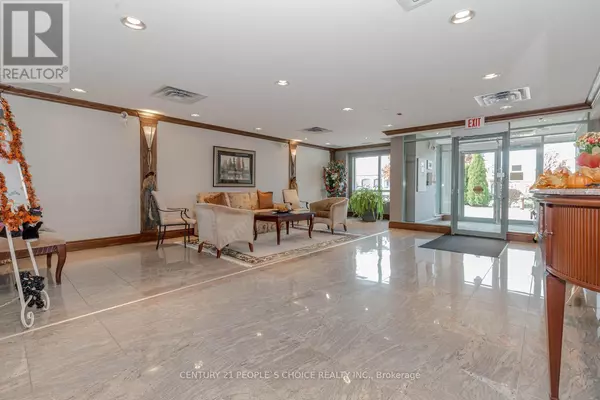
2 Beds
1 Bath
699 SqFt
2 Beds
1 Bath
699 SqFt
OPEN HOUSE
Sun Nov 24, 2:00pm - 4:00pm
Key Details
Property Type Condo
Sub Type Condominium/Strata
Listing Status Active
Purchase Type For Sale
Square Footage 699 sqft
Price per Sqft $743
Subdivision Sandringham-Wellington
MLS® Listing ID W9514717
Bedrooms 2
Condo Fees $744/mo
Originating Board Toronto Regional Real Estate Board
Property Description
Location
Province ON
Rooms
Extra Room 1 Flat 4.62 m X 3.12 m Living room
Extra Room 2 Flat 3.75 m X 3.09 m Kitchen
Extra Room 3 Flat 4.65 m X 3.02 m Bedroom
Extra Room 4 Flat 3.76 m X 3.05 m Den
Interior
Heating Forced air
Cooling Central air conditioning
Flooring Carpeted, Ceramic
Exterior
Garage Yes
Community Features Pet Restrictions, Community Centre
Waterfront No
View Y/N Yes
View View
Total Parking Spaces 1
Private Pool Yes
Others
Ownership Condominium/Strata
GET MORE INFORMATION

Real Broker







