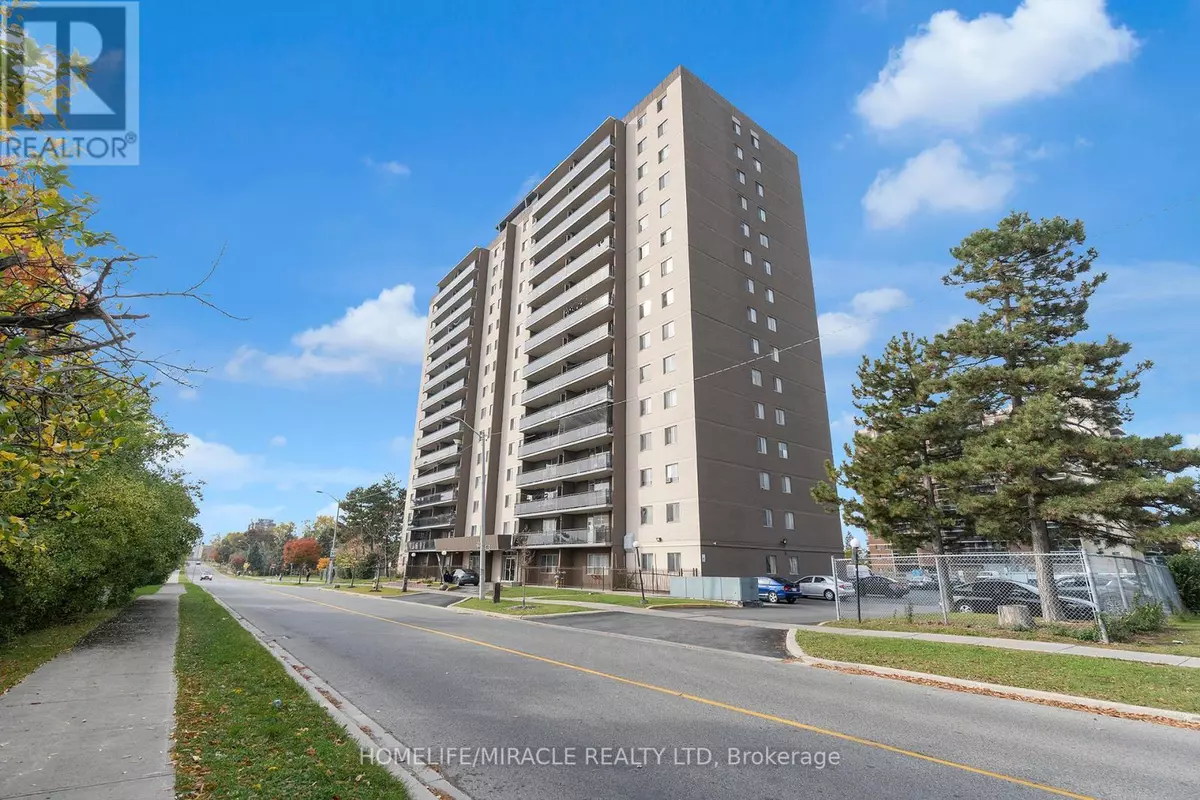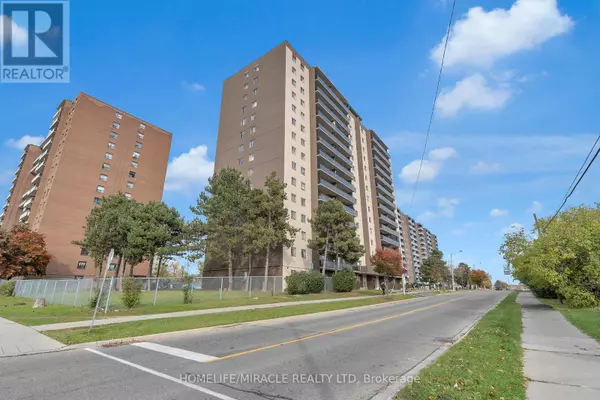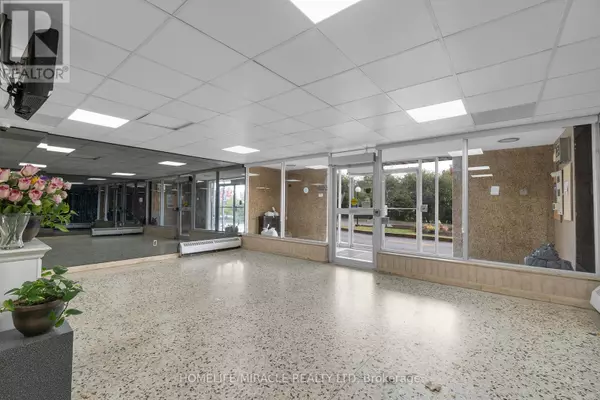
3 Beds
2 Baths
999 SqFt
3 Beds
2 Baths
999 SqFt
Key Details
Property Type Condo
Sub Type Condominium/Strata
Listing Status Active
Purchase Type For Sale
Square Footage 999 sqft
Price per Sqft $619
Subdivision Mount Olive-Silverstone-Jamestown
MLS® Listing ID W9514860
Bedrooms 3
Half Baths 1
Condo Fees $619/mo
Originating Board Toronto Regional Real Estate Board
Property Description
Location
Province ON
Rooms
Extra Room 1 Main level 6.59 m X 3.45 m Living room
Extra Room 2 Main level 2.59 m X 2.84 m Dining room
Extra Room 3 Main level 3.49 m X 2.44 m Kitchen
Extra Room 4 Main level 3.9 m X 3.9 m Primary Bedroom
Extra Room 5 Main level 3.45 m X 2.95 m Bedroom 2
Extra Room 6 Main level 3.13 m X 2.95 m Bedroom 3
Interior
Heating Baseboard heaters
Flooring Laminate
Exterior
Garage Yes
Community Features Pet Restrictions, Community Centre
Waterfront No
View Y/N No
Total Parking Spaces 1
Private Pool No
Others
Ownership Condominium/Strata
GET MORE INFORMATION

Real Broker







