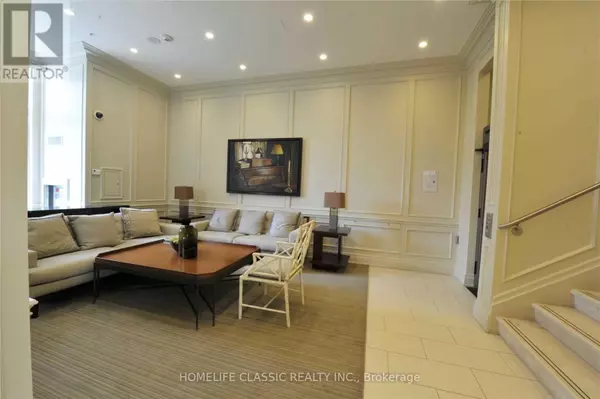
3 Beds
2 Baths
1,199 SqFt
3 Beds
2 Baths
1,199 SqFt
Key Details
Property Type Condo
Sub Type Condominium/Strata
Listing Status Active
Purchase Type For Rent
Square Footage 1,199 sqft
Subdivision Bayview Village
MLS® Listing ID C9568337
Bedrooms 3
Originating Board Toronto Regional Real Estate Board
Property Description
Location
Province ON
Rooms
Extra Room 1 Flat 3.7 m X 3.7 m Living room
Extra Room 2 Flat 3.3 m X 1.7 m Bathroom
Extra Room 3 Flat 3.7 m X 3.4 m Dining room
Extra Room 4 Flat 3.5 m X 2.3 m Kitchen
Extra Room 5 Flat 2.3 m X 2.2 m Eating area
Extra Room 6 Flat 4 m X 3.5 m Primary Bedroom
Interior
Heating Heat Pump
Cooling Wall unit
Flooring Hardwood, Marble
Exterior
Garage Yes
Community Features Pet Restrictions, Community Centre
Waterfront No
View Y/N Yes
View View
Total Parking Spaces 1
Private Pool Yes
Others
Ownership Condominium/Strata
Acceptable Financing Monthly
Listing Terms Monthly
GET MORE INFORMATION

Real Broker







