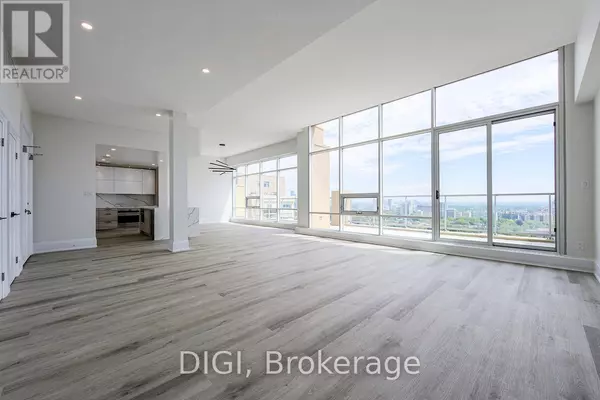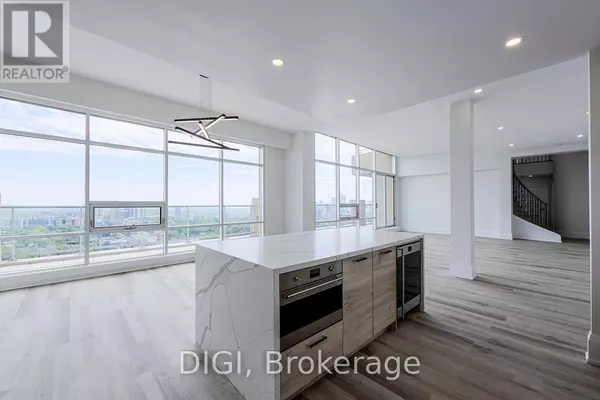
3 Beds
3 Baths
1,999 SqFt
3 Beds
3 Baths
1,999 SqFt
Key Details
Property Type Condo
Sub Type Condominium/Strata
Listing Status Active
Purchase Type For Rent
Square Footage 1,999 sqft
Subdivision Forest Hill South
MLS® Listing ID C9736952
Bedrooms 3
Half Baths 1
Originating Board Toronto Regional Real Estate Board
Property Description
Location
Province ON
Rooms
Extra Room 1 Second level 4.5 m X 7.7 m Primary Bedroom
Extra Room 2 Second level 5.56 m X 3.3 m Bedroom 3
Extra Room 3 Main level 4.22 m X 3.28 m Kitchen
Extra Room 4 Main level 5.92 m X 3.43 m Dining room
Extra Room 5 Main level 6.43 m X 6.1 m Living room
Extra Room 6 Main level 4.04 m X 5.82 m Bedroom 2
Interior
Heating Forced air
Cooling Central air conditioning
Flooring Hardwood
Exterior
Garage Yes
Community Features Pet Restrictions
Waterfront No
View Y/N No
Total Parking Spaces 2
Private Pool Yes
Building
Story 2
Others
Ownership Condominium/Strata
Acceptable Financing Monthly
Listing Terms Monthly
GET MORE INFORMATION

Real Broker







