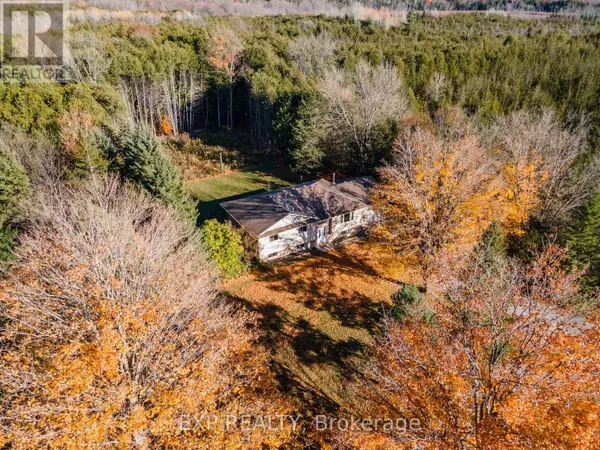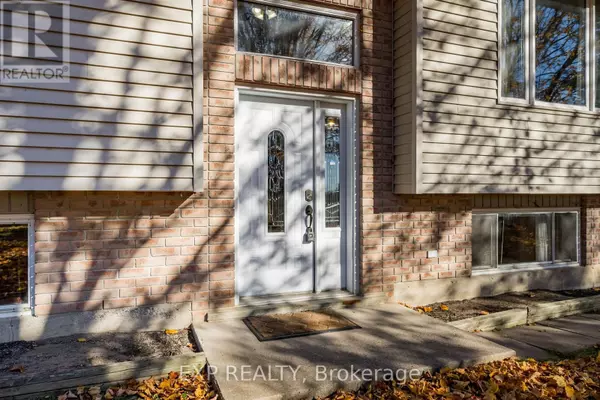
4 Beds
2 Baths
1,099 SqFt
4 Beds
2 Baths
1,099 SqFt
Key Details
Property Type Single Family Home
Sub Type Freehold
Listing Status Active
Purchase Type For Sale
Square Footage 1,099 sqft
Price per Sqft $558
MLS® Listing ID X9767708
Style Raised bungalow
Bedrooms 4
Originating Board Central Lakes Association of REALTORS®
Property Description
Location
Province ON
Rooms
Extra Room 1 Basement 8.86 m X 7.39 m Recreational, Games room
Extra Room 2 Basement 3.35 m X 3.58 m Bedroom 4
Extra Room 3 Main level 3.49 m X 3.73 m Living room
Extra Room 4 Main level 3.77 m X 2.9 m Dining room
Extra Room 5 Main level 3.36 m X 3.62 m Kitchen
Extra Room 6 Main level 1.93 m X 2.3 m Bathroom
Interior
Heating Forced air
Cooling Central air conditioning
Exterior
Garage Yes
Waterfront No
View Y/N No
Total Parking Spaces 5
Private Pool No
Building
Story 1
Sewer Septic System
Architectural Style Raised bungalow
Others
Ownership Freehold
GET MORE INFORMATION

Real Broker







