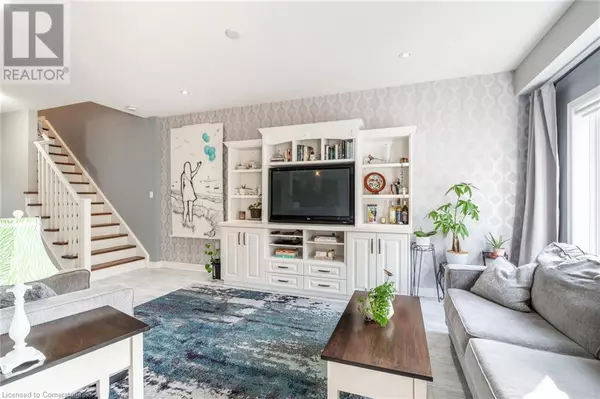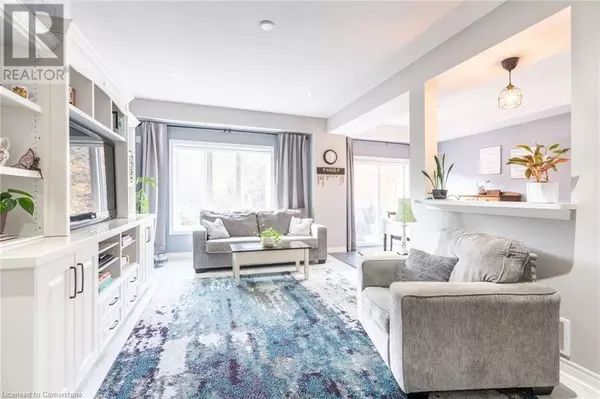
4 Beds
3 Baths
1,703 SqFt
4 Beds
3 Baths
1,703 SqFt
Key Details
Property Type Townhouse
Sub Type Townhouse
Listing Status Active
Purchase Type For Sale
Square Footage 1,703 sqft
Price per Sqft $455
Subdivision 532 - Binbrook Municipal
MLS® Listing ID 40668715
Style 2 Level
Bedrooms 4
Half Baths 1
Originating Board Cornerstone - Hamilton-Burlington
Year Built 2017
Property Description
Location
Province ON
Rooms
Extra Room 1 Second level 7'11'' x 14'8'' Full bathroom
Extra Room 2 Second level 15'7'' x 16'6'' Primary Bedroom
Extra Room 3 Second level 2'11'' x 5'11'' Laundry room
Extra Room 4 Second level 12'2'' x 5'4'' 4pc Bathroom
Extra Room 5 Second level 10'5'' x 14'1'' Bedroom
Extra Room 6 Second level 10'2'' x 12'11'' Bedroom
Interior
Heating Forced air,
Cooling Central air conditioning
Exterior
Garage Yes
Community Features Quiet Area, Community Centre, School Bus
Waterfront No
View Y/N No
Total Parking Spaces 3
Private Pool No
Building
Story 2
Sewer Municipal sewage system
Architectural Style 2 Level
Others
Ownership Freehold
GET MORE INFORMATION

Real Broker







