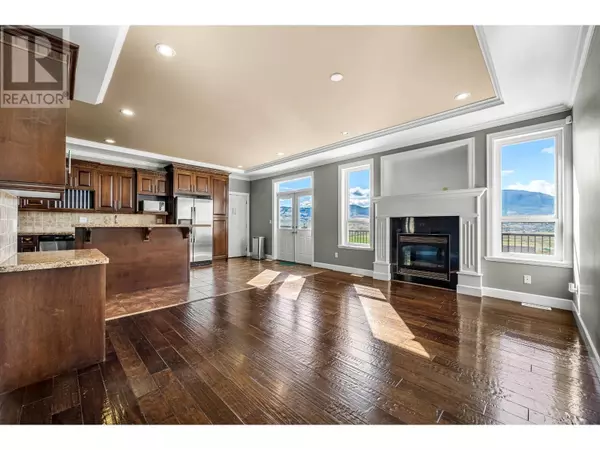
6 Beds
4 Baths
3,950 SqFt
6 Beds
4 Baths
3,950 SqFt
Key Details
Property Type Single Family Home
Sub Type Freehold
Listing Status Active
Purchase Type For Sale
Square Footage 3,950 sqft
Price per Sqft $189
Subdivision Merritt
MLS® Listing ID 181261
Style Ranch
Bedrooms 6
Originating Board Association of Interior REALTORS®
Year Built 2008
Lot Size 7,840 Sqft
Acres 7840.8
Property Description
Location
Province BC
Zoning Unknown
Rooms
Extra Room 1 Basement 11'0'' x 11'9'' Den
Extra Room 2 Basement 12'9'' x 9'7'' Bedroom
Extra Room 3 Basement 12'2'' x 11'2'' Bedroom
Extra Room 4 Basement 19'0'' x 17'0'' Bedroom
Extra Room 5 Basement 7'3'' x 15'8'' Kitchen
Extra Room 6 Basement 9'9'' x 10'6'' Kitchen
Interior
Heating Forced air
Cooling Central air conditioning
Flooring Mixed Flooring
Fireplaces Type Unknown
Exterior
Garage Yes
Garage Spaces 2.0
Garage Description 2
Waterfront No
View Y/N No
Roof Type Unknown
Total Parking Spaces 2
Private Pool No
Building
Sewer Municipal sewage system
Architectural Style Ranch
Others
Ownership Freehold
GET MORE INFORMATION

Real Broker







