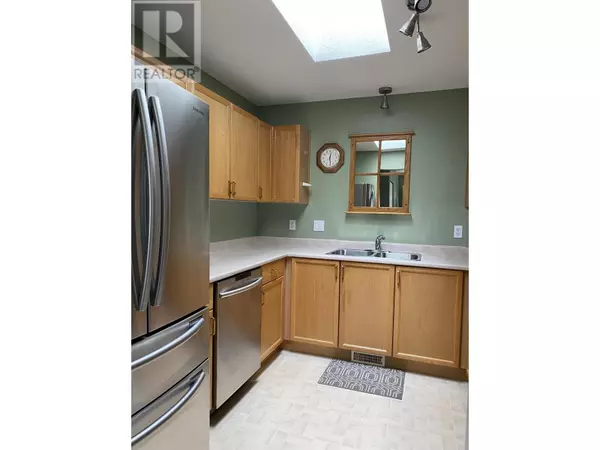
2 Beds
2 Baths
1,119 SqFt
2 Beds
2 Baths
1,119 SqFt
Key Details
Property Type Townhouse
Sub Type Townhouse
Listing Status Active
Purchase Type For Sale
Square Footage 1,119 sqft
Price per Sqft $293
Subdivision Merritt
MLS® Listing ID 178237
Style Bungalow
Bedrooms 2
Half Baths 1
Condo Fees $300/mo
Originating Board Association of Interior REALTORS®
Year Built 1995
Property Description
Location
Province BC
Zoning Unknown
Rooms
Extra Room 1 Main level Measurements not available Full ensuite bathroom
Extra Room 2 Main level 12'0'' x 10'0'' Dining room
Extra Room 3 Main level 9'0'' x 4'0'' Foyer
Extra Room 4 Main level 10'0'' x 9'0'' Kitchen
Extra Room 5 Main level 12'0'' x 13'8'' Primary Bedroom
Extra Room 6 Main level 13'6'' x 13'8'' Living room
Interior
Heating Forced air, See remarks
Flooring Laminate
Exterior
Garage No
Waterfront No
View Y/N No
Roof Type Unknown
Private Pool No
Building
Story 1
Sewer Municipal sewage system
Architectural Style Bungalow
Others
Ownership Freehold
GET MORE INFORMATION

Real Broker







