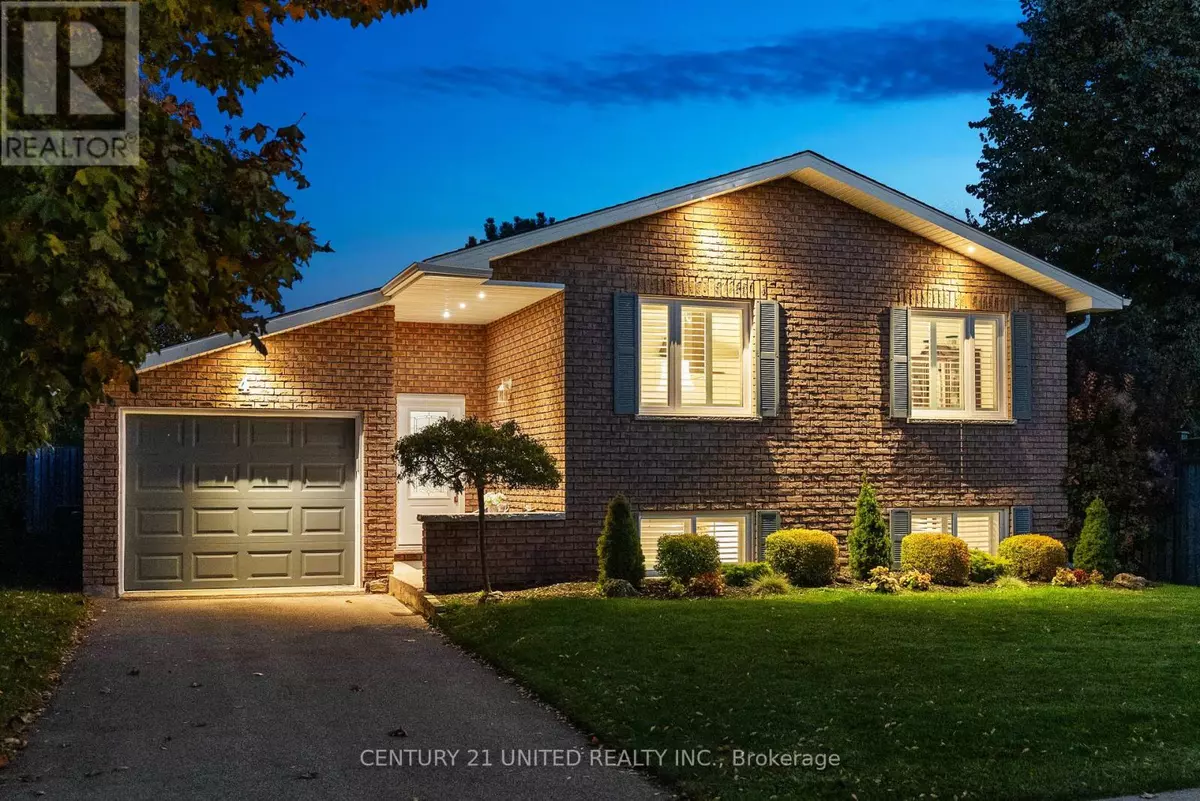
3 Beds
3 Baths
3 Beds
3 Baths
Key Details
Property Type Single Family Home
Sub Type Freehold
Listing Status Active
Purchase Type For Sale
Subdivision Lindsay
MLS® Listing ID X9768877
Style Bungalow
Bedrooms 3
Half Baths 1
Originating Board Central Lakes Association of REALTORS®
Property Description
Location
Province ON
Rooms
Extra Room 1 Basement 3.5 m X 4.3 m Bedroom
Extra Room 2 Basement 3.78 m X 3 m Laundry room
Extra Room 3 Basement 2.52 m X 4.34 m Bathroom
Extra Room 4 Basement 6.33 m X 5.85 m Recreational, Games room
Extra Room 5 Basement 3.5 m X 4.26 m Bedroom
Extra Room 6 Main level 3.29 m X 4.86 m Living room
Interior
Heating Forced air
Cooling Central air conditioning, Air exchanger
Exterior
Garage Yes
Fence Fenced yard
Waterfront No
View Y/N No
Total Parking Spaces 4
Private Pool No
Building
Story 1
Sewer Sanitary sewer
Architectural Style Bungalow
Others
Ownership Freehold
GET MORE INFORMATION

Real Broker







