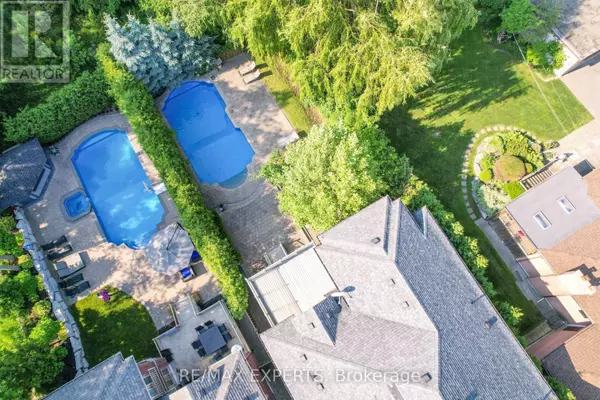5 Beds
8 Baths
4,999 SqFt
5 Beds
8 Baths
4,999 SqFt
Key Details
Property Type Single Family Home
Sub Type Freehold
Listing Status Active
Purchase Type For Sale
Square Footage 4,999 sqft
Price per Sqft $899
Subdivision Beverley Glen
MLS® Listing ID N9769162
Bedrooms 5
Half Baths 2
Originating Board Toronto Regional Real Estate Board
Property Sub-Type Freehold
Property Description
Location
Province ON
Rooms
Extra Room 1 Second level 6.98 m X 6.46 m Primary Bedroom
Extra Room 2 Second level 5 m X 4 m Bedroom 2
Extra Room 3 Second level 5.21 m X 4.84 m Bedroom 3
Extra Room 4 Second level 5.21 m X 5.15 m Bedroom 4
Extra Room 5 Basement 11.77 m X 8.93 m Recreational, Games room
Extra Room 6 Basement 11.43 m X 3.47 m Other
Interior
Heating Forced air
Cooling Central air conditioning
Flooring Hardwood, Marble
Exterior
Parking Features Yes
Fence Fenced yard
Community Features School Bus
View Y/N No
Total Parking Spaces 8
Private Pool Yes
Building
Story 2
Sewer Septic System
Others
Ownership Freehold
GET MORE INFORMATION
Real Broker







