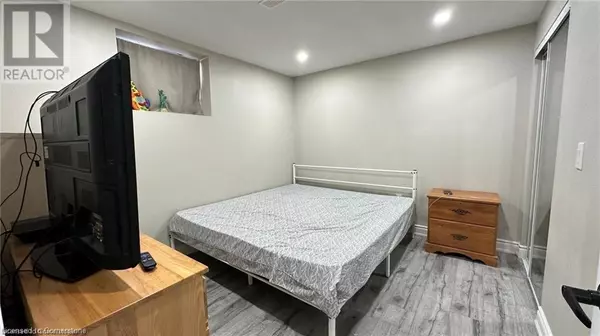
2 Beds
1 Bath
1,072 SqFt
2 Beds
1 Bath
1,072 SqFt
Key Details
Property Type Single Family Home
Sub Type Freehold
Listing Status Active
Purchase Type For Rent
Square Footage 1,072 sqft
Subdivision 335 - Pioneer Park/Doon/Wyldwoods
MLS® Listing ID 40670703
Style 2 Level
Bedrooms 2
Originating Board Cornerstone - Waterloo Region
Year Built 2017
Property Description
Location
Province ON
Rooms
Extra Room 1 Basement Measurements not available 3pc Bathroom
Extra Room 2 Basement 9'5'' x 13'1'' Primary Bedroom
Extra Room 3 Basement 12'4'' x 14'11'' Living room
Extra Room 4 Basement 7'8'' x 12'3'' Kitchen
Extra Room 5 Basement 7'3'' x 12'8'' Dinette
Extra Room 6 Basement 9'10'' x 10'11'' Bedroom
Interior
Heating Forced air,
Cooling Central air conditioning
Fireplaces Number 1
Exterior
Garage Yes
Community Features Quiet Area, Community Centre, School Bus
Waterfront No
View Y/N No
Total Parking Spaces 1
Private Pool No
Building
Lot Description Landscaped
Story 2
Sewer Municipal sewage system
Architectural Style 2 Level
Others
Ownership Freehold
Acceptable Financing Monthly
Listing Terms Monthly
GET MORE INFORMATION

Real Broker







