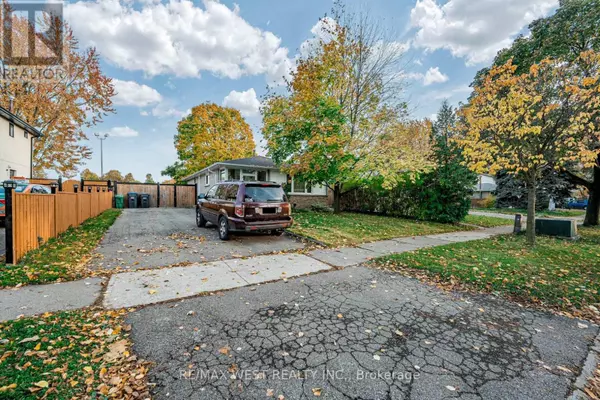
5 Beds
2 Baths
5 Beds
2 Baths
Key Details
Property Type Single Family Home
Sub Type Freehold
Listing Status Active
Purchase Type For Sale
Subdivision Madoc
MLS® Listing ID W9877408
Style Bungalow
Bedrooms 5
Originating Board Toronto Regional Real Estate Board
Property Description
Location
Province ON
Rooms
Extra Room 1 Basement 3.22 m X 3.49 m Recreational, Games room
Extra Room 2 Basement 4 m X 3.5 m Kitchen
Extra Room 3 Basement 3.37 m X 2.65 m Bedroom
Extra Room 4 Basement 2.6 m X 2.8 m Bedroom
Extra Room 5 Main level 5.46 m X 3.65 m Living room
Extra Room 6 Main level 5.46 m X 3.65 m Dining room
Interior
Heating Forced air
Cooling Central air conditioning
Flooring Hardwood, Laminate
Exterior
Garage No
Waterfront No
View Y/N No
Total Parking Spaces 4
Private Pool No
Building
Story 1
Sewer Sanitary sewer
Architectural Style Bungalow
Others
Ownership Freehold
GET MORE INFORMATION

Real Broker







