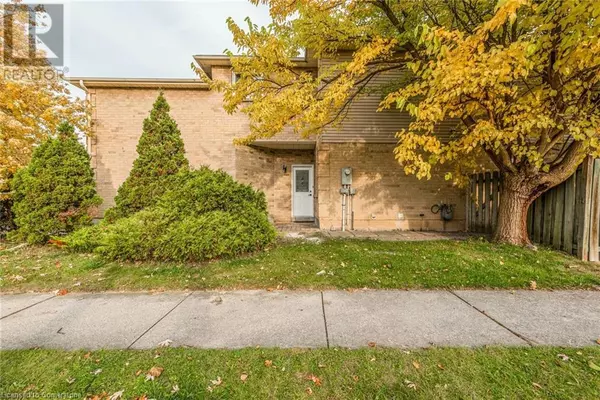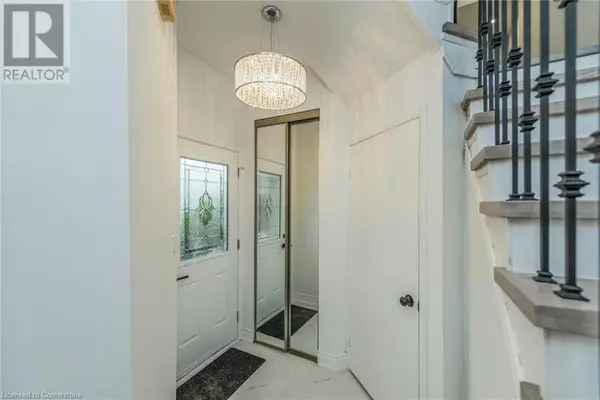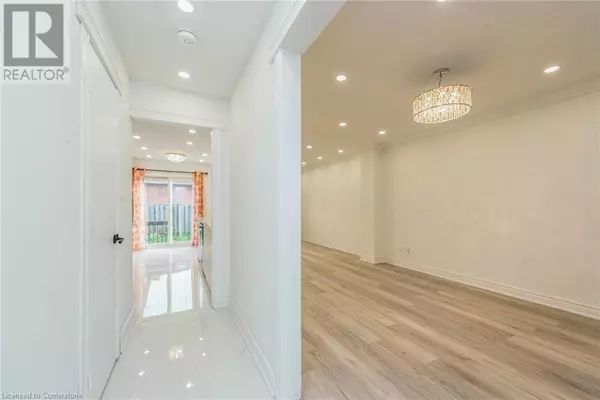
3 Beds
3 Baths
1,600 SqFt
3 Beds
3 Baths
1,600 SqFt
Key Details
Property Type Single Family Home
Sub Type Freehold
Listing Status Active
Purchase Type For Rent
Square Footage 1,600 sqft
Subdivision Pickering
MLS® Listing ID 40672003
Style 2 Level
Bedrooms 3
Half Baths 1
Originating Board Cornerstone - Mississauga
Property Description
Location
Province ON
Rooms
Extra Room 1 Second level Measurements not available 4pc Bathroom
Extra Room 2 Second level Measurements not available 4pc Bathroom
Extra Room 3 Second level 14'2'' x 12'8'' Family room
Extra Room 4 Second level 10'0'' x 9'6'' Bedroom
Extra Room 5 Second level 14'2'' x 9'5'' Bedroom
Extra Room 6 Second level 14'2'' x 12'8'' Primary Bedroom
Interior
Heating Forced air,
Cooling Central air conditioning
Exterior
Garage Yes
Waterfront No
View Y/N No
Total Parking Spaces 2
Private Pool No
Building
Story 2
Sewer Municipal sewage system
Architectural Style 2 Level
Others
Ownership Freehold
Acceptable Financing Monthly
Listing Terms Monthly
GET MORE INFORMATION

Real Broker







