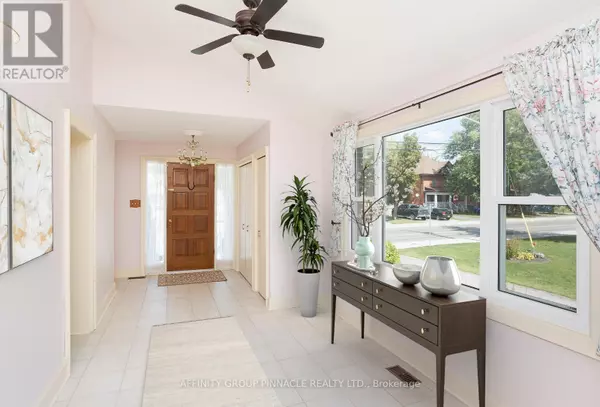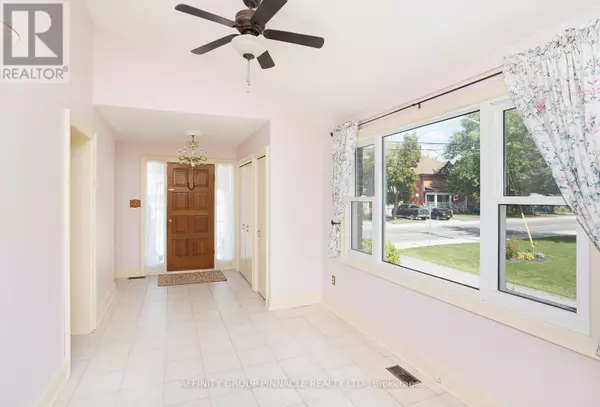REQUEST A TOUR
In-PersonVirtual Tour

$ 609,900
Est. payment | /mo
3 Beds
2 Baths
$ 609,900
Est. payment | /mo
3 Beds
2 Baths
Key Details
Property Type Single Family Home
Sub Type Freehold
Listing Status Active
Purchase Type For Sale
Subdivision Lindsay
MLS® Listing ID X9896626
Bedrooms 3
Half Baths 1
Originating Board Central Lakes Association of REALTORS®
Property Description
Welcome to 89 Colborne St W! This 3 bed, 1.5 bath century home has had some thoughtful upgrades throughout the years, yet maintains plenty of its original charm and character with large mouldings, gleaming hardwood floors and solid wood accents. The main living room boasts large windows, high ceilings and a fireplace that anchors the room with warmth. Formal dining that steps down into a large kitchen w/ plenty of storage, family room w/ additional fireplace and plenty of natural light from sliding glass doors leading out to new composite deck (2022) and fully fenced yard. Detached double car garage. Newer windows (+/- 10 years), metal roof (5-6 years). This home has been lovingly maintained and is awaiting its next chapter. Don't miss this opportunity to make it yours! (id:24570)
Location
Province ON
Rooms
Extra Room 1 Main level 7.81 m X 8.27 m Foyer
Extra Room 2 Main level 8.06 m X 3.05 m Living room
Extra Room 3 Main level 4.71 m X 3.57 m Dining room
Extra Room 4 Main level 4.91 m X 4.42 m Kitchen
Extra Room 5 Main level 5 m X 3.65 m Family room
Extra Room 6 Upper Level 4.81 m X 3.39 m Primary Bedroom
Interior
Heating Forced air
Cooling Central air conditioning
Exterior
Garage Yes
Waterfront No
View Y/N No
Total Parking Spaces 6
Private Pool No
Building
Story 2
Sewer Sanitary sewer
Others
Ownership Freehold
GET MORE INFORMATION

Gabriela Humeniuk
Real Broker







