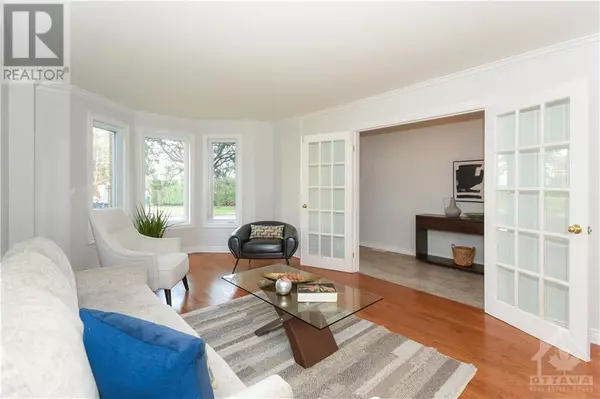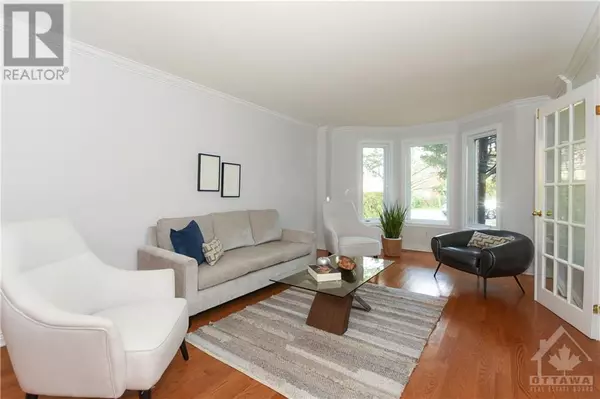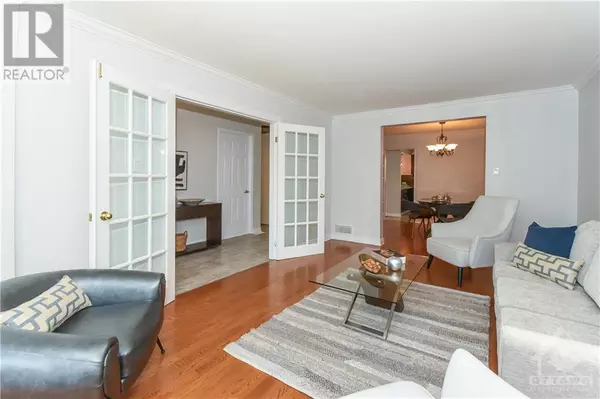
4 Beds
4 Baths
4 Beds
4 Baths
OPEN HOUSE
Sun Nov 24, 2:00pm - 4:00pm
Key Details
Property Type Townhouse
Sub Type Townhouse
Listing Status Active
Purchase Type For Sale
Subdivision Chateaus Of Hunt Club
MLS® Listing ID 1417158
Bedrooms 4
Half Baths 2
Condo Fees $585/mo
Originating Board Ottawa Real Estate Board
Year Built 1986
Property Description
Location
Province ON
Rooms
Extra Room 1 Second level 18'3\" x 17'10\" Primary Bedroom
Extra Room 2 Second level 14'6\" x 10'1\" Bedroom
Extra Room 3 Second level 12'2\" x 10'11\" Bedroom
Extra Room 4 Second level 8'7\" x 5'1\" 3pc Ensuite bath
Extra Room 5 Second level 6'9\" x 6'2\" Other
Extra Room 6 Second level 10'0\" x 5'2\" 3pc Bathroom
Interior
Heating Forced air
Cooling Central air conditioning
Flooring Hardwood, Laminate, Tile
Fireplaces Number 1
Exterior
Garage Yes
Community Features Pets Allowed
Waterfront No
View Y/N No
Total Parking Spaces 2
Private Pool No
Building
Story 2
Sewer Municipal sewage system
Others
Ownership Condominium/Strata
GET MORE INFORMATION

Real Broker







