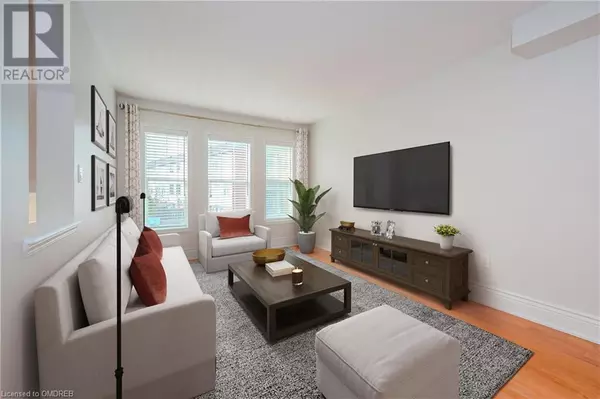
3 Beds
4 Baths
1,970 SqFt
3 Beds
4 Baths
1,970 SqFt
OPEN HOUSE
Sat Nov 23, 2:00pm - 4:00pm
Key Details
Property Type Townhouse
Sub Type Townhouse
Listing Status Active
Purchase Type For Sale
Square Footage 1,970 sqft
Price per Sqft $543
Subdivision 1019 - Wm Westmount
MLS® Listing ID 40672060
Style 3 Level
Bedrooms 3
Half Baths 1
Condo Fees $84/mo
Originating Board The Oakville, Milton & District Real Estate Board
Property Description
Location
Province ON
Rooms
Extra Room 1 Second level Measurements not available 4pc Bathroom
Extra Room 2 Second level Measurements not available Full bathroom
Extra Room 3 Second level 9'8'' x 8'8'' Bedroom
Extra Room 4 Second level 10'7'' x 10'2'' Bedroom
Extra Room 5 Second level 13'7'' x 11'11'' Primary Bedroom
Extra Room 6 Lower level Measurements not available 3pc Bathroom
Interior
Heating Forced air,
Cooling Central air conditioning
Exterior
Garage Yes
Waterfront No
View Y/N No
Total Parking Spaces 2
Private Pool No
Building
Story 3
Sewer Municipal sewage system
Architectural Style 3 Level
Others
Ownership Freehold
GET MORE INFORMATION

Real Broker







