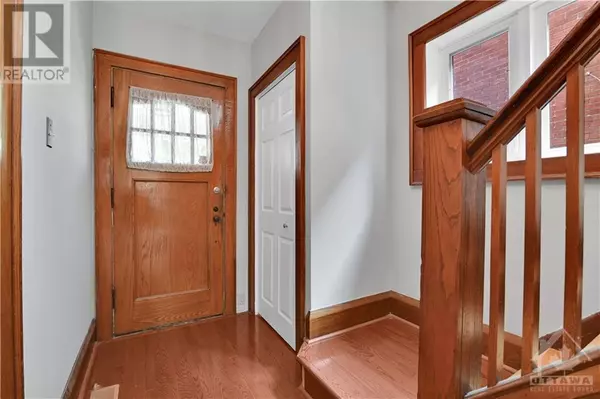
3 Beds
1 Bath
3 Beds
1 Bath
Key Details
Property Type Single Family Home
Sub Type Freehold
Listing Status Active
Purchase Type For Sale
Subdivision Old Ottawa East
MLS® Listing ID 1418806
Bedrooms 3
Originating Board Ottawa Real Estate Board
Year Built 1930
Property Description
Location
Province ON
Rooms
Extra Room 1 Second level 15'9\" x 11'9\" Primary Bedroom
Extra Room 2 Second level 12'0\" x 9'6\" Bedroom
Extra Room 3 Second level 12'0\" x 9'6\" Bedroom
Extra Room 4 Second level 7'3\" x 6'1\" 4pc Bathroom
Extra Room 5 Main level 12'8\" x 8'0\" Kitchen
Extra Room 6 Main level 14'5\" x 11'0\" Dining room
Interior
Heating Forced air
Cooling Central air conditioning
Flooring Hardwood, Tile
Fireplaces Number 1
Exterior
Garage Yes
Waterfront No
View Y/N No
Total Parking Spaces 5
Private Pool No
Building
Story 2
Sewer Municipal sewage system
Others
Ownership Freehold
GET MORE INFORMATION

Real Broker







