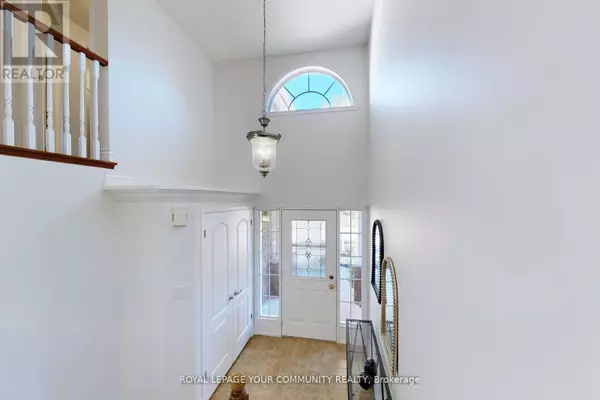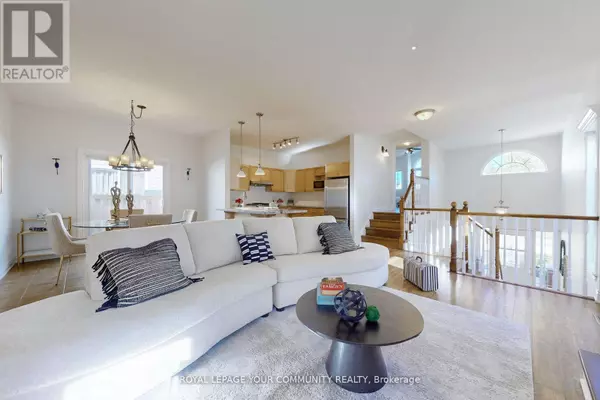
4 Beds
3 Baths
4 Beds
3 Baths
Key Details
Property Type Single Family Home
Sub Type Freehold
Listing Status Active
Purchase Type For Sale
Subdivision Orangeville
MLS® Listing ID W10408004
Bedrooms 4
Originating Board Toronto Regional Real Estate Board
Property Description
Location
Province ON
Rooms
Extra Room 1 Lower level 11.94 m X 9.71 m Bedroom 4
Extra Room 2 Lower level 20.93 m X 18.11 m Family room
Extra Room 3 Lower level Measurements not available Laundry room
Extra Room 4 Main level 10.6 m X 10.04 m Kitchen
Extra Room 5 Main level 10.33 m X 10.04 m Dining room
Extra Room 6 Main level 17.85 m X 12.47 m Living room
Interior
Heating Forced air
Cooling Central air conditioning
Exterior
Garage Yes
Waterfront No
View Y/N No
Total Parking Spaces 5
Private Pool No
Building
Story 1
Sewer Sanitary sewer
Others
Ownership Freehold
GET MORE INFORMATION

Real Broker







