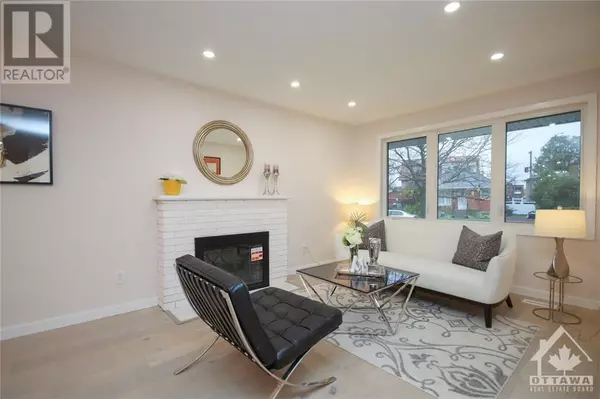
3 Beds
2 Baths
3 Beds
2 Baths
Key Details
Property Type Single Family Home
Sub Type Freehold
Listing Status Active
Purchase Type For Rent
Subdivision Overbrook/Castle Heights
MLS® Listing ID 1419137
Bedrooms 3
Half Baths 1
Originating Board Ottawa Real Estate Board
Year Built 1954
Property Description
Location
Province ON
Rooms
Extra Room 1 Main level 15'2\" x 9'7\" Kitchen
Extra Room 2 Main level 11'7\" x 11'0\" Bedroom
Extra Room 3 Main level 16'7\" x 13'3\" Living room
Extra Room 4 Main level 11'7\" x 8'0\" Bedroom
Extra Room 5 Main level 11'4\" x 13'3\" Dining room
Extra Room 6 Main level 4'11\" x 7'4\" 3pc Bathroom
Interior
Heating Forced air
Cooling Central air conditioning
Flooring Hardwood, Laminate, Ceramic
Exterior
Garage No
Waterfront No
View Y/N No
Private Pool No
Building
Story 1
Sewer Municipal sewage system
Others
Ownership Freehold
Acceptable Financing Monthly
Listing Terms Monthly
GET MORE INFORMATION

Real Broker







