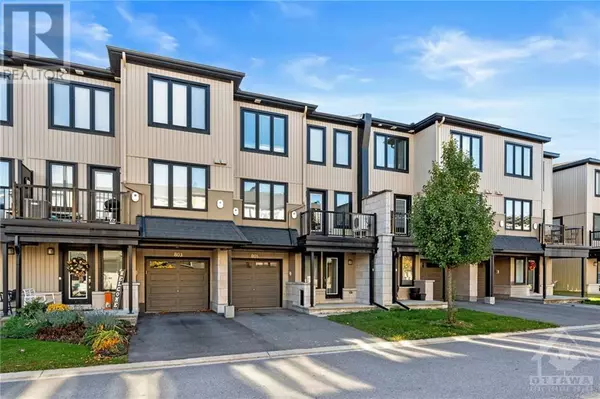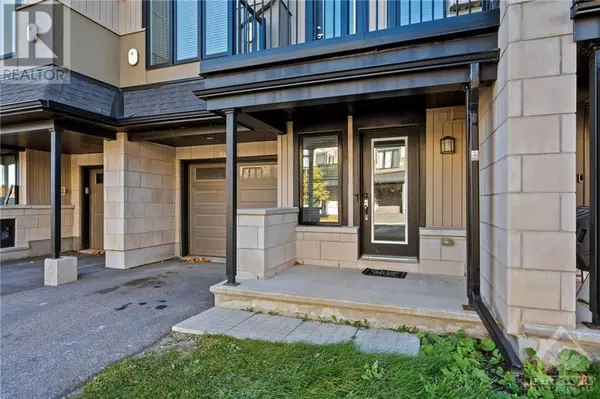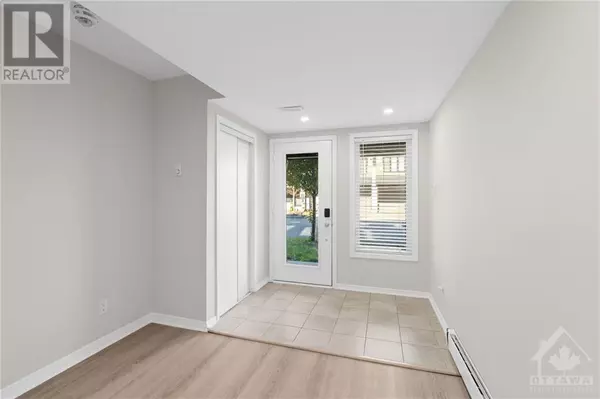
2 Beds
2 Baths
2 Beds
2 Baths
OPEN HOUSE
Sun Nov 24, 2:00pm - 4:00pm
Key Details
Property Type Townhouse
Sub Type Townhouse
Listing Status Active
Purchase Type For Sale
Subdivision Emerald Meadows/ Trailwest
MLS® Listing ID 1419298
Bedrooms 2
Half Baths 1
Condo Fees $61/mo
Originating Board Ottawa Real Estate Board
Year Built 2018
Property Description
Location
Province ON
Rooms
Extra Room 1 Second level 18'5\" x 10'0\" Eating area
Extra Room 2 Second level 11'2\" x 9'0\" Kitchen
Extra Room 3 Second level 10'10\" x 9'0\" Living room
Extra Room 4 Second level 4'5\" x 4'9\" 2pc Bathroom
Extra Room 5 Second level 5'8\" x 9'0\" Porch
Extra Room 6 Second level 14'8\" x 10'0\" Primary Bedroom
Interior
Heating Baseboard heaters, Forced air
Cooling Central air conditioning
Flooring Wall-to-wall carpet, Mixed Flooring, Hardwood, Tile
Exterior
Garage Yes
Community Features Family Oriented
Waterfront No
View Y/N No
Total Parking Spaces 2
Private Pool No
Building
Story 3
Sewer Municipal sewage system
Others
Ownership Freehold
GET MORE INFORMATION

Real Broker







