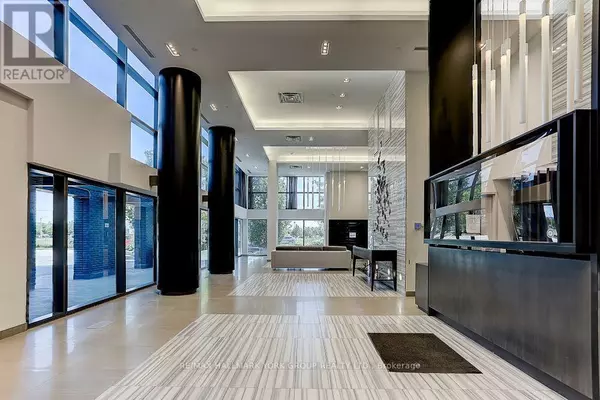
3 Beds
2 Baths
799 SqFt
3 Beds
2 Baths
799 SqFt
Key Details
Property Type Condo
Sub Type Condominium/Strata
Listing Status Active
Purchase Type For Sale
Square Footage 799 sqft
Price per Sqft $1,061
Subdivision Langstaff
MLS® Listing ID N10408451
Bedrooms 3
Condo Fees $846/mo
Originating Board Toronto Regional Real Estate Board
Property Description
Location
Province ON
Rooms
Extra Room 1 Main level 6.86 m X 3.45 m Living room
Extra Room 2 Main level 6.86 m X 3.45 m Dining room
Extra Room 3 Main level 2.45 m X 2.45 m Kitchen
Extra Room 4 Main level 3.35 m X 3.1 m Primary Bedroom
Extra Room 5 Main level 3.1 m X 2.75 m Bedroom 2
Extra Room 6 Main level 1.9 m X 3.4 m Den
Interior
Heating Forced air
Cooling Central air conditioning
Flooring Hardwood
Exterior
Garage Yes
Community Features Pet Restrictions, Community Centre, School Bus
Waterfront No
View Y/N No
Total Parking Spaces 1
Private Pool Yes
Building
Lot Description Lawn sprinkler, Landscaped
Others
Ownership Condominium/Strata
GET MORE INFORMATION

Real Broker







