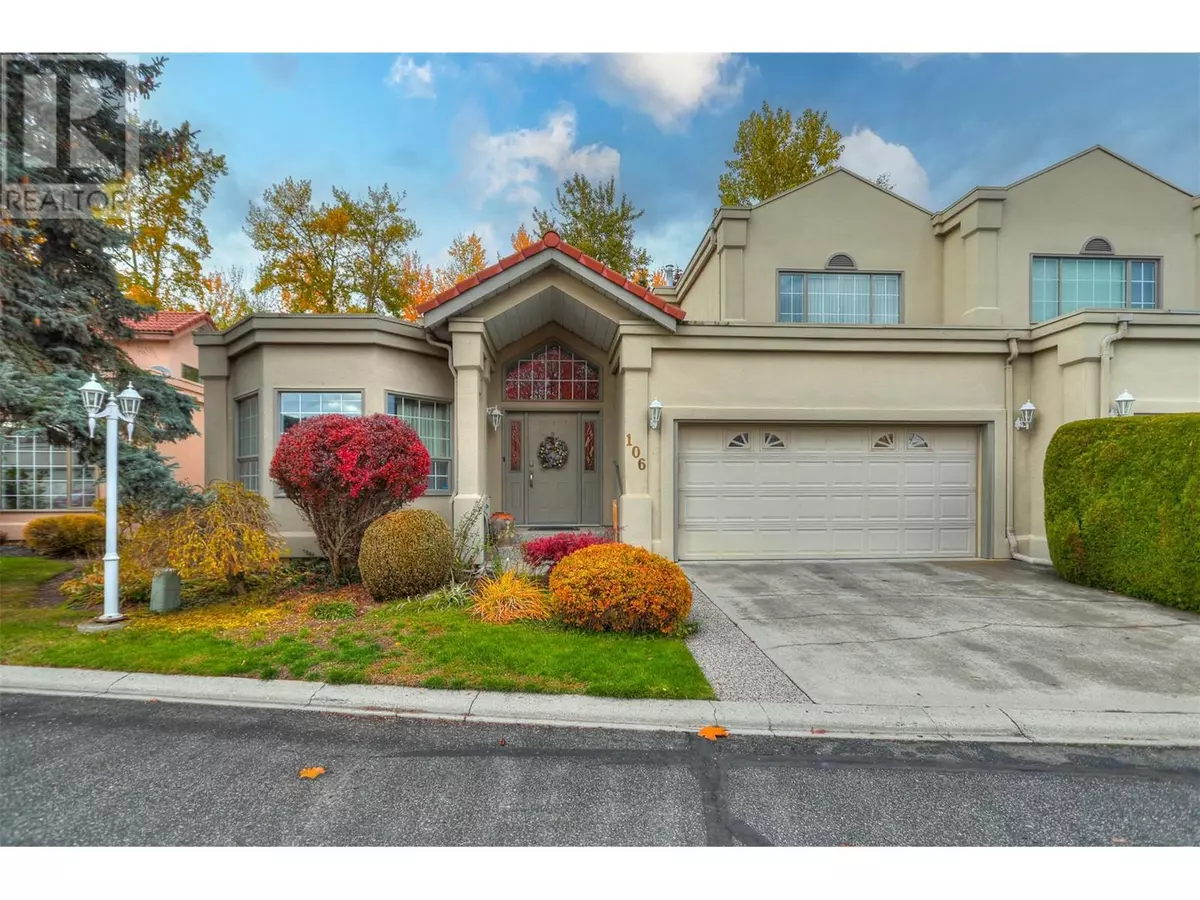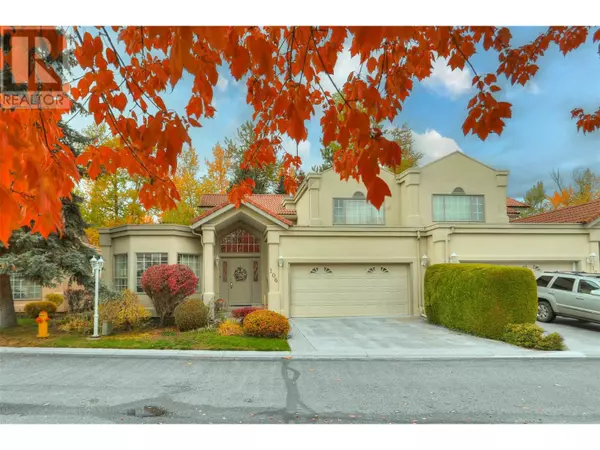
3 Beds
3 Baths
2,258 SqFt
3 Beds
3 Baths
2,258 SqFt
Key Details
Property Type Townhouse
Sub Type Townhouse
Listing Status Active
Purchase Type For Sale
Square Footage 2,258 sqft
Price per Sqft $429
Subdivision Lower Mission
MLS® Listing ID 10327782
Bedrooms 3
Half Baths 1
Condo Fees $875/mo
Originating Board Association of Interior REALTORS®
Year Built 1991
Property Description
Location
Province BC
Zoning Unknown
Rooms
Extra Room 1 Second level 9' x 7'10'' 4pc Bathroom
Extra Room 2 Second level 13' x 13'5'' Bedroom
Extra Room 3 Second level 12'8'' x 10'11'' Bedroom
Extra Room 4 Second level 10' x 8'2'' Loft
Extra Room 5 Main level 10'3'' x 6'2'' 3pc Ensuite bath
Extra Room 6 Main level 5' x 5'6'' 2pc Bathroom
Interior
Heating Forced air
Cooling Central air conditioning
Exterior
Parking Features Yes
Garage Spaces 2.0
Garage Description 2
View Y/N No
Total Parking Spaces 2
Private Pool Yes
Building
Story 1.5
Sewer Municipal sewage system
Others
Ownership Strata
GET MORE INFORMATION

Real Broker







