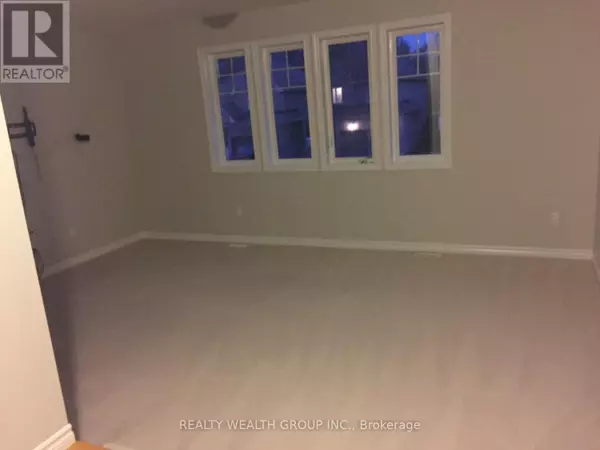
6 Beds
3 Baths
6 Beds
3 Baths
Key Details
Property Type Single Family Home
Sub Type Freehold
Listing Status Active
Purchase Type For Rent
Subdivision Innis-Shore
MLS® Listing ID S9373889
Bedrooms 6
Half Baths 1
Originating Board Toronto Regional Real Estate Board
Property Description
Location
Province ON
Rooms
Extra Room 1 Second level 18.7 m X 6.11 m Media
Extra Room 2 Second level 18.04 m X 15.3 m Primary Bedroom
Extra Room 3 Second level 12 m X 11.5 m Bedroom 2
Extra Room 4 Second level 10.5 m X 10.1 m Bedroom 3
Extra Room 5 Second level 12.3 m X 11.5 m Bedroom 4
Extra Room 6 Main level 25.5 m X 10.9 m Dining room
Interior
Heating Forced air
Cooling Central air conditioning
Flooring Hardwood, Ceramic, Carpeted
Exterior
Garage Yes
Waterfront No
View Y/N No
Total Parking Spaces 6
Private Pool No
Building
Story 2
Sewer Sanitary sewer
Others
Ownership Freehold
Acceptable Financing Monthly
Listing Terms Monthly
GET MORE INFORMATION

Real Broker







