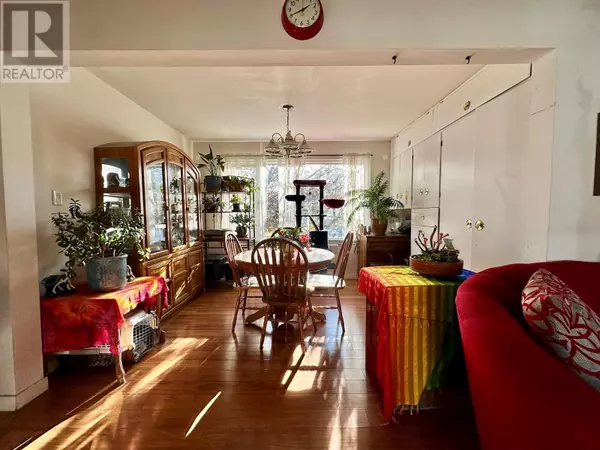
4 Beds
2 Baths
2,462 SqFt
4 Beds
2 Baths
2,462 SqFt
Key Details
Property Type Single Family Home
Sub Type Freehold
Listing Status Active
Purchase Type For Sale
Square Footage 2,462 sqft
Price per Sqft $302
Subdivision Main North
MLS® Listing ID 10327098
Style Ranch
Bedrooms 4
Originating Board Association of Interior REALTORS®
Year Built 1951
Lot Size 10,890 Sqft
Acres 10890.0
Property Description
Location
Province BC
Zoning Unknown
Rooms
Extra Room 1 Basement 9'6'' x 17'5'' Workshop
Extra Room 2 Basement 11'7'' x 28'6'' Recreation room
Extra Room 3 Basement 7'11'' x 8'11'' Laundry room
Extra Room 4 Basement 13'3'' x 8'6'' Bedroom
Extra Room 5 Main level 12'2'' x 10'10'' Bedroom
Extra Room 6 Main level 15'6'' x 10'11'' Living room
Interior
Heating Radiant heat
Cooling Wall unit, Window air conditioner
Exterior
Garage No
Community Features Pets Allowed, Rentals Allowed
Waterfront No
View Y/N No
Private Pool No
Building
Story 1
Sewer Municipal sewage system
Architectural Style Ranch
Others
Ownership Freehold
GET MORE INFORMATION

Real Broker







