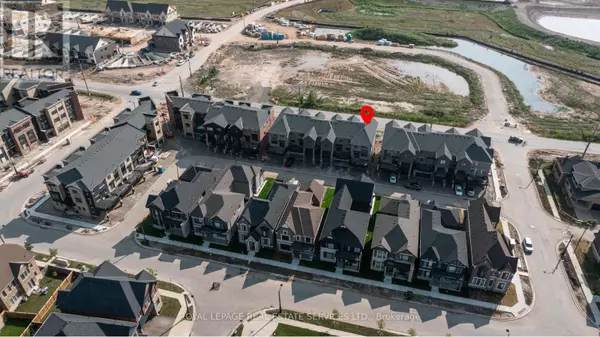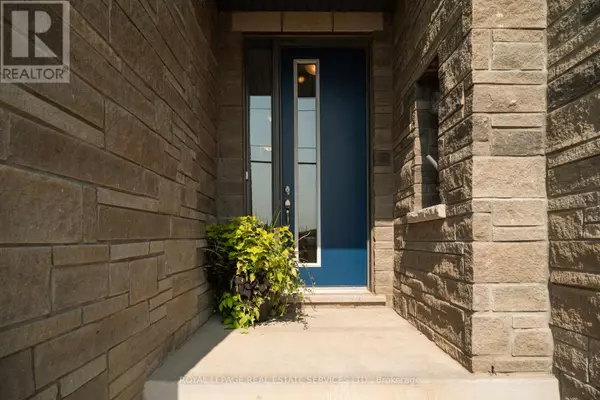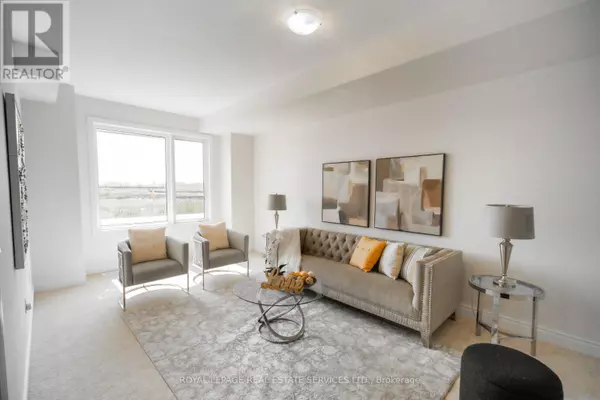
5 Beds
4 Baths
2,499 SqFt
5 Beds
4 Baths
2,499 SqFt
OPEN HOUSE
Sat Dec 07, 2:00pm - 4:00pm
Sun Dec 08, 2:00pm - 4:00pm
Key Details
Property Type Townhouse
Sub Type Townhouse
Listing Status Active
Purchase Type For Sale
Square Footage 2,499 sqft
Price per Sqft $548
Subdivision Rural Oakville
MLS® Listing ID W10411461
Bedrooms 5
Half Baths 1
Originating Board Toronto Regional Real Estate Board
Property Description
Location
Province ON
Rooms
Extra Room 1 Second level 5.85 m X 3.66 m Great room
Extra Room 2 Second level 4.27 m X 2.5 m Dining room
Extra Room 3 Second level 3.96 m X 3.57 m Den
Extra Room 4 Second level 4.75 m X 4.39 m Kitchen
Extra Room 5 Third level 3.38 m X 2.68 m Bedroom 4
Extra Room 6 Third level 1.2 m X 1.75 m Laundry room
Interior
Heating Forced air
Cooling Central air conditioning
Exterior
Parking Features Yes
Community Features Community Centre
View Y/N No
Total Parking Spaces 4
Private Pool No
Building
Story 3
Sewer Sanitary sewer
Others
Ownership Freehold
GET MORE INFORMATION

Real Broker







