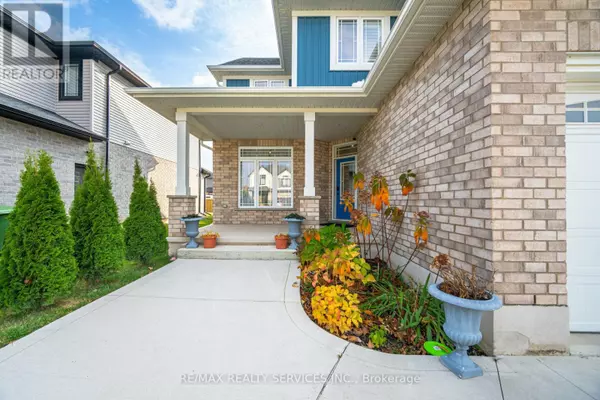
4 Beds
3 Baths
4 Beds
3 Baths
Key Details
Property Type Single Family Home
Sub Type Freehold
Listing Status Active
Purchase Type For Sale
Subdivision Sw
MLS® Listing ID X10411707
Bedrooms 4
Half Baths 1
Originating Board Toronto Regional Real Estate Board
Property Description
Location
Province ON
Rooms
Extra Room 1 Second level 15 m X 13 m Primary Bedroom
Extra Room 2 Second level 13 m X 11 m Bedroom 2
Extra Room 3 Second level 12 m X 11 m Bedroom 3
Extra Room 4 Second level 11 m X 11 m Bedroom 4
Extra Room 5 Second level 8 m X 8 m Laundry room
Extra Room 6 Main level 20 m X 25 m Living room
Interior
Heating Forced air
Cooling Central air conditioning
Flooring Hardwood, Ceramic, Carpeted
Exterior
Garage Yes
Waterfront No
View Y/N No
Total Parking Spaces 6
Private Pool No
Building
Story 2
Sewer Sanitary sewer
Others
Ownership Freehold
GET MORE INFORMATION

Real Broker







