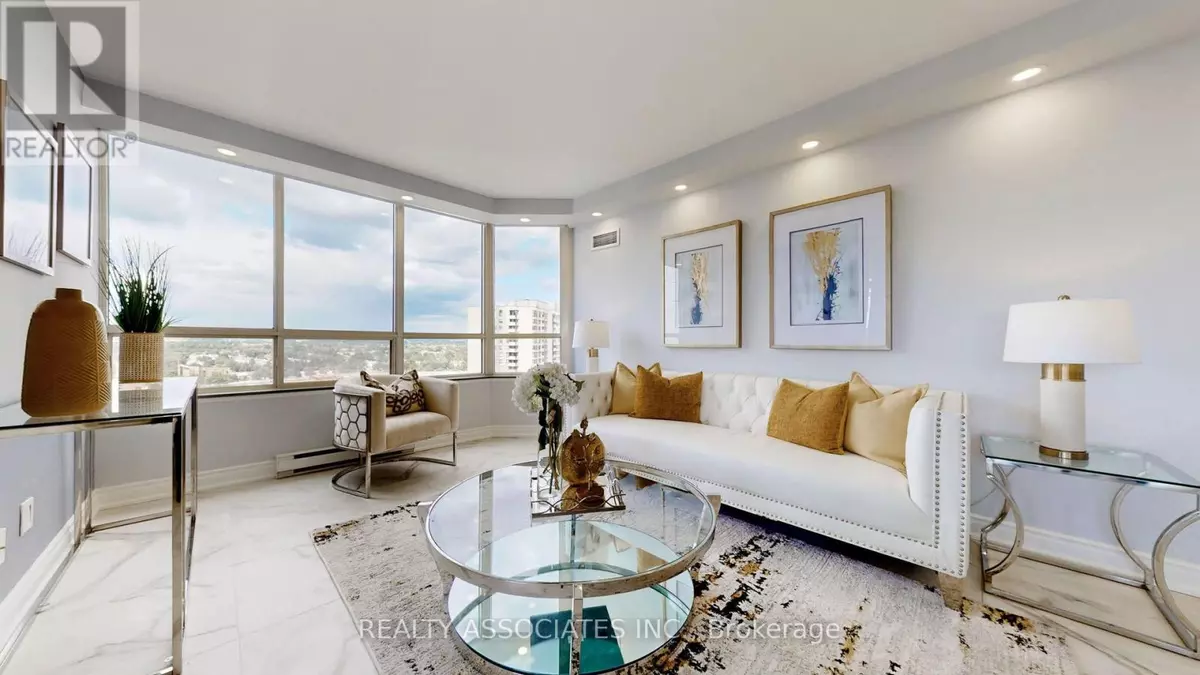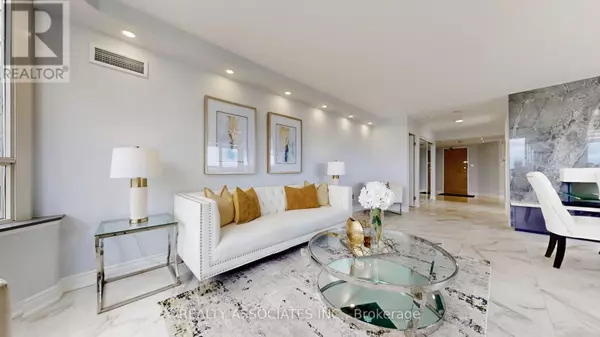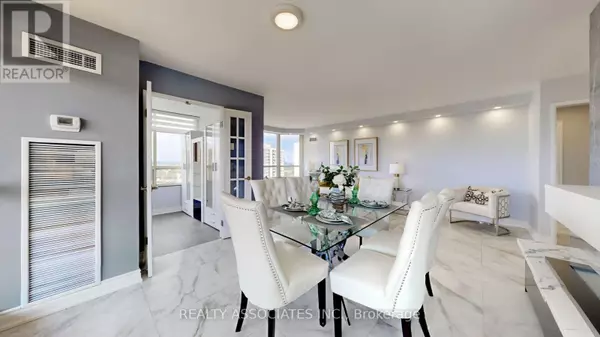
3 Beds
2 Baths
1,399 SqFt
3 Beds
2 Baths
1,399 SqFt
Key Details
Property Type Condo
Sub Type Condominium/Strata
Listing Status Active
Purchase Type For Sale
Square Footage 1,399 sqft
Price per Sqft $614
Subdivision Steeles
MLS® Listing ID E10411833
Bedrooms 3
Condo Fees $1,163/mo
Originating Board Toronto Regional Real Estate Board
Property Description
Location
Province ON
Rooms
Extra Room 1 Flat 4.58 m X 3.35 m Primary Bedroom
Extra Room 2 Flat 3.37 m X 3.08 m Bedroom 2
Extra Room 3 Flat 4.28 m X 2.16 m Den
Extra Room 4 Flat 5.18 m X 2.74 m Kitchen
Extra Room 5 Flat 6.09 m X 3.07 m Living room
Extra Room 6 Flat 5.8 m X 3.38 m Dining room
Interior
Heating Forced air
Cooling Central air conditioning
Flooring Tile
Fireplaces Number 1
Exterior
Garage Yes
Community Features Pet Restrictions
Waterfront No
View Y/N No
Total Parking Spaces 1
Private Pool Yes
Building
Lot Description Landscaped
Others
Ownership Condominium/Strata
GET MORE INFORMATION

Real Broker







