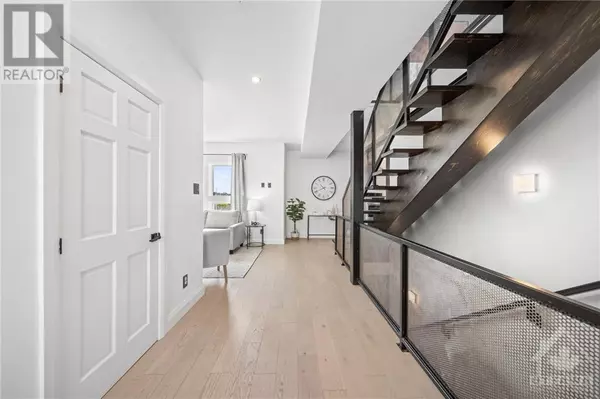
3 Beds
2 Baths
3 Beds
2 Baths
Key Details
Property Type Single Family Home
Sub Type Freehold
Listing Status Active
Purchase Type For Sale
Subdivision Centre Town
MLS® Listing ID 1419647
Bedrooms 3
Originating Board Ottawa Real Estate Board
Year Built 2009
Property Description
Location
Province ON
Rooms
Extra Room 1 Second level 10'3\" x 9'6\" Living room
Extra Room 2 Second level 4'2\" x 7'6\" Dining room
Extra Room 3 Second level 10'7\" x 8'4\" Kitchen
Extra Room 4 Second level 7'7\" x 5'3\" Storage
Extra Room 5 Second level 8'2\" x 12'6\" Bedroom
Extra Room 6 Third level 16'0\" x 8'8\" Loft
Interior
Heating Forced air
Cooling Central air conditioning
Flooring Hardwood, Tile, Vinyl
Exterior
Garage Yes
Waterfront No
View Y/N No
Total Parking Spaces 2
Private Pool No
Building
Story 3
Sewer Municipal sewage system
Others
Ownership Freehold
GET MORE INFORMATION

Real Broker







