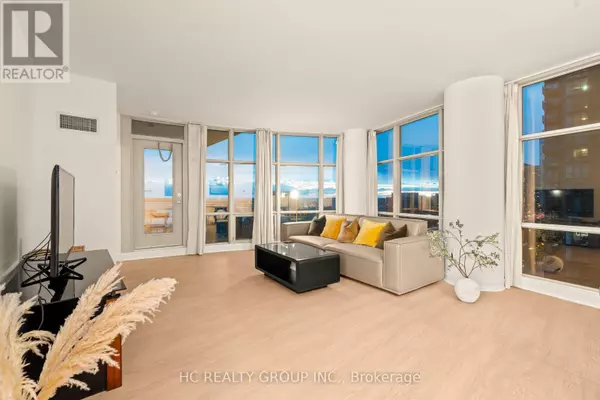
3 Beds
2 Baths
1,199 SqFt
3 Beds
2 Baths
1,199 SqFt
Key Details
Property Type Condo
Sub Type Condominium/Strata
Listing Status Active
Purchase Type For Sale
Square Footage 1,199 sqft
Price per Sqft $1,067
Subdivision Waterfront Communities C1
MLS® Listing ID C10412816
Bedrooms 3
Condo Fees $983/mo
Originating Board Toronto Regional Real Estate Board
Property Description
Location
Province ON
Lake Name Ontario
Rooms
Extra Room 1 Main level 7.41 m X 5.03 m Living room
Extra Room 2 Main level 7.41 m X 5.03 m Dining room
Extra Room 3 Main level 2.68 m X 2.37 m Kitchen
Extra Room 4 Main level 3.62 m X 3.77 m Primary Bedroom
Extra Room 5 Main level 3.82 m X 2.9 m Bedroom 2
Extra Room 6 Main level 3.13 m X 2.46 m Den
Interior
Heating Forced air
Cooling Central air conditioning
Flooring Laminate, Ceramic
Exterior
Garage Yes
Community Features Pets not Allowed
Waterfront Yes
View Y/N Yes
View View
Total Parking Spaces 1
Private Pool Yes
Building
Water Ontario
Others
Ownership Condominium/Strata
GET MORE INFORMATION

Real Broker







