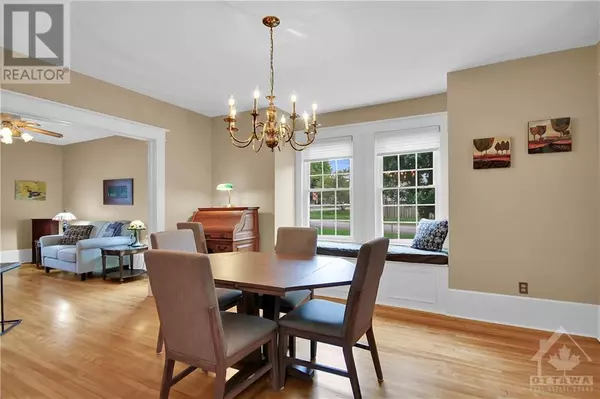
3 Beds
2 Baths
3 Beds
2 Baths
Key Details
Property Type Single Family Home
Sub Type Freehold
Listing Status Active
Purchase Type For Sale
Subdivision Woodroffe/Woodpark
MLS® Listing ID 1419633
Bedrooms 3
Half Baths 1
Originating Board Ottawa Real Estate Board
Year Built 1910
Property Description
Location
Province ON
Rooms
Extra Room 1 Second level 14'5\" x 9'1\" Primary Bedroom
Extra Room 2 Second level 10'11\" x 9'11\" Bedroom
Extra Room 3 Second level 8'11\" x 8'9\" Bedroom
Extra Room 4 Second level 11'2\" x 6'8\" Den
Extra Room 5 Second level 13'11\" x 5'11\" Full bathroom
Extra Room 6 Basement 17'3\" x 13'4\" Family room/Fireplace
Interior
Heating Forced air
Cooling Central air conditioning
Flooring Hardwood, Laminate, Tile
Fireplaces Number 2
Exterior
Garage Yes
Community Features Family Oriented
Waterfront No
View Y/N No
Total Parking Spaces 6
Private Pool No
Building
Lot Description Landscaped
Story 2
Sewer Municipal sewage system
Others
Ownership Freehold
GET MORE INFORMATION

Real Broker







