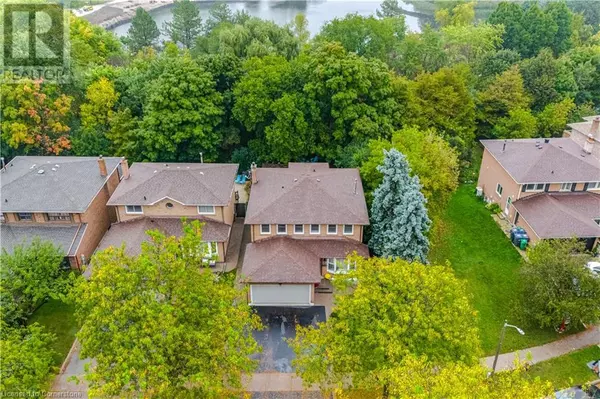
6 Beds
4 Baths
3,302 SqFt
6 Beds
4 Baths
3,302 SqFt
Key Details
Property Type Single Family Home
Sub Type Freehold
Listing Status Active
Purchase Type For Sale
Square Footage 3,302 sqft
Price per Sqft $390
Subdivision Brhw - Heart Lake West
MLS® Listing ID 40675424
Style 2 Level
Bedrooms 6
Half Baths 1
Originating Board Cornerstone - Hamilton-Burlington
Property Description
Location
Province ON
Rooms
Extra Room 1 Second level 9'1'' x 5'3'' 4pc Bathroom
Extra Room 2 Second level 11'3'' x 11'3'' Bedroom
Extra Room 3 Second level 9'8'' x 13'5'' Bedroom
Extra Room 4 Second level 10'6'' x 13'3'' Bedroom
Extra Room 5 Second level 9'1'' x 8'7'' 5pc Bathroom
Extra Room 6 Second level 11'3'' x 17'1'' Primary Bedroom
Interior
Heating Forced air,
Cooling Central air conditioning
Exterior
Garage Yes
Waterfront No
View Y/N No
Total Parking Spaces 6
Private Pool No
Building
Story 2
Sewer Municipal sewage system
Architectural Style 2 Level
Others
Ownership Freehold
GET MORE INFORMATION

Real Broker







